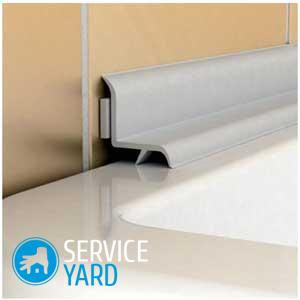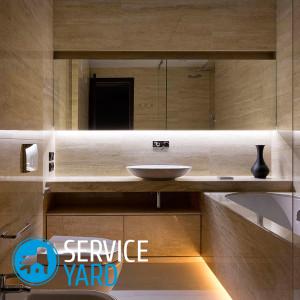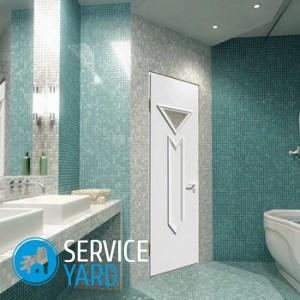The threshold in the bathroom - how to do?

Each room has its own characteristics in terms of the elements of the room, its geometry and protection. The threshold for the bathroom is not too noticeable, but quite an important element of the interior. According to building codes, its construction is a necessity. Therefore, its construction must be approached seriously. Let's talk about why you need a threshold in the bathroom, how to make it yourself.
to contents ↑What is it for?
In accordance with SNiP 3.04.01-87 and SNiP 2.03.13-88 (paragraph 4.11), the floor level in the bathroom should be lower than other apartment premises by 1.5-2.0 cm. Separation of the bathroom from the room is allowed the rest of the rooms with a nut. This allows you to detect water leaks in time and eliminate them, not allowing serious consequences for your own apartment and rooms located below.
Important! Before undertaking the repair of the bathroom, think through its design to the smallest detail. You can learn some interesting and practical ideas right now from our following publications:
The following options for arranging the threshold are possible:
- The same floor level in the bathroom and other rooms. In this case, a threshold of 15-20 mm is installed, which separates the bathroom from the rest of the apartment.
- The bathroom floor is lower than in the apartment. This option (called a “bucket bath”) is less common. Naturally, there is no need to equip the sill here.
- A smooth slope towards the bathroom, the excess of which corresponds to the construction regulatory documents.
- The floor level in the bathroom is higher than in other rooms. A threshold is needed, but in this case it turns out a real step.
to contents ↑Important! In addition to the main function, the sill prevents the penetration of unpleasant odors into the room, provides additional sound insulation.
Material selection
Before you make a doorstep in the bathroom, you need to decide on the material from which it will be made. This must be paid attention to, so that the design does not just fulfill its functions, but also harmonizes with the design of the rest of the premises. Such options are possible.
Metal
Most often, light metal alloys are used for the manufacture of the threshold, the diversity of which is great. The coating can be the most varied - imitation of gold, silver, ceramics or ornamental stone. It is very difficult to damage such a nut; it does not rust.
Important! Even more durable constructions made of bronze, brass or stainless steel, however, they cost more.
Wood
The most common option, if you need to make a threshold in the bathroom with a wooden door. Wood looks beautiful, has an original texture, it is an environmentally friendly material. However, not all types of wood tolerate high humidity. The best option for the bathroom is oak or larch, which are not afraid of moisture. In addition, oak and larch wood are resistant to wear.
Important! In order to avoid diseases associated with excess moisture, as well as the spread of mold, take care to limit the ingress of water into inaccessible places. It is especially important to do this at the junction of the font and the wall.To solve this problem, our article is already ready to help you.“Plastic bath corner”.
Plastic
This option is the most inexpensive. Plastic looks good, but it is short-lived. Therefore, it should be borne in mind that once every several years the design will have to be changed.
Concrete
This is a fixed element of the interior. Concrete sill can be performed independently, but its waterproofing and external cladding will be required. In addition, a smooth transition can be made from concrete.
As an external covering it is possible to use imitation of granite or a tile. Options such as linoleum or laminate are also possible. As a decor, you can use moldings.
to contents ↑Important! Wrong choice of material leads to the fact that the structure quickly rots from contact with water. Therefore, the main criteria for selection are beautiful appearance, strength and moisture resistance.
How to make a nut in the bathroom? Training
Like any work, the arrangement of the threshold in the bathroom requires some preparation and compliance with security measures. Work must be carried out using personal protective equipment:
- Clothing made of thick textile.
- A hat or headband.
- Thick closed shoes.
- Latex gloves.
- Protective glasses.
When working, you will need tools:
- Hacksaw.
- Hammer.
- Scrap.
All these tools will be needed to dismantle the old structure. To equip a fixed concrete threshold, you will need:
- Polyethylene film.
- Planks for formwork.
- Primer.
- Sand-cement mixture.
- Ceramic granite.
- Primer.
- Composition for mashing seams.
to contents ↑Important! Depending on the area of the bathroom, its location and the features of the style, it is possible to arrange the entrance to it in different ways. We picked up a few ideas and wrote step-by-step instructions so you caninstall bathroom and toilet doors.
Installation procedure
Before starting installation, dismantle the old structure and thoroughly clean the vacant space from building debris. The further procedure is as follows:
- Measure the doorway at the base and prepare 2 boards a little longer.
- Fasten the planks on both sides of the racks of the door frame and wrap them in cellophane wrap. This will prevent the mortar from sticking to the surface of the formwork.
- Prepare the concrete mixture, pour it into the mold. Level the surface, controlling the correct leveling using the building level.
- Leave the formwork for several days until it solidifies. To prevent the screed from cracking, moisten it several times.
- After the concrete mixture has completely solidified, carefully remove the formwork and inspect the side walls of the nut. All irregularities can be corrected by mechanical cleaning or by adding mortar.
The threshold is ready, but its appearance leaves much to be desired. Now about how to make a threshold in the bathroom:
- Use ceramic granite tiles for cladding.
Important! Choose any color - so that it harmonizes with the overall tint range of the interior. Choose a tile so that it does not slip.
- Cut the tiles with a grinder or using a special machine, taking into account the seams between the tiles.
- Before facing the tiles, try it dry to the surface of the threshold, then treat the thresholds with a primer. In this case, the connection between the tile and the surface will be much stronger.
- Prepare the adhesive according to the instructions. Apply the composition with a notched trowel to the tile and press it against the concrete surface.
Important! To ensure that the distance between the individual tiles is the same, use special plastic crosses that are inserted into the gaps, at the rate of 2 pieces per tile.
- Check the cladding with a building level.
- After the adhesive has hardened, grout the joints between the individual elements.
Important! It is advisable to use with a rubber spatula when grouting. This will allow you to make a beautiful grout without damaging the surface of the tile. Remove excess grout immediately with a wet sponge.
- Check the strength of the lining by tapping. If the design makes a clear resonant sound throughout its entire length, it means that you did everything right. If there are areas with a dull tone, then under the tile there are voids, and there is a risk that it will crack over time.
to contents ↑Important! Be sure to check out other tips regarding repairs in the bathroom so that everything in it is comfortable, durable and beautiful:
Installation of removable structure
A much simpler option is to install a ready-made removable threshold. To get started, adjust it to the width of the doorway, sawing off everything unnecessary. Finished products have mounting holes, so first outline the places where the mounting holes will be drilled. Mounting is preferably carried out on dowels and screws. Start tightening the screws from the edge of the structure.
to contents ↑Important! The finished threshold can also have a two-layer structure. The lower part has holes for installation, and the upper one is decorative, it is installed by snap-fastening.
Stock footage
We hope that now, having familiarized yourself with the theory, you will immediately begin to practice. Have a good work!
- Plastic bath corner - installation
- Gray bathroom design
- Bathroom design in beige colors
- Green bathroom design
- Bathroom design in red and white
- Mixer installation height above a bathtub
- Mounting the mixer in the bathroom to the wall
- Plumbing installation in the bathroom
- Do-it-yourself installation of doors to the bathroom and toilet













