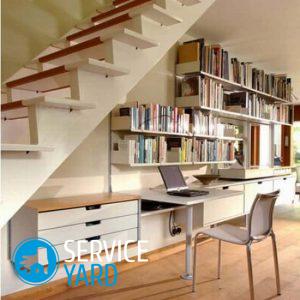DIY cabinet under the stairs

Reasonably and accurately equipped premises in a private house helps the owners to save a lot of space and gives the room a neat, neat appearance. Making a cabinet under the stairs with your own hands is one of the most practical and rational solutions for filling free space. How this idea can be implemented will be discussed in this article.
to contents ↑What are the designs?
If you want to independently arrange the space under the stairs, then the first thing you should decide on what it will be. Designers distinguish several types of designs:
- Closed models. This cabinet under the stairs is its most traditional option. The filling inside can be anything - there may be shelves, hooks, rods. This whole structure is closed by ordinary hinged swing doors.
- Coupe. This option is an alternative to the previous one. Here you will be able to save as much space as possible due to moving doors. In addition, it will be much more convenient for you to use fragments of the same height.
- With drawers. This option is also very convenient, especially if you intend to use the space to store various little things. Boxes are mounted on a frame with internal guides.
- Shelving. It is very convenient to install open cabinets under the stairs. Under the steps you can integrate the rack with sections of different levels. It is worth noting another option - ordinary shelves.
Important! They are ideal for storing various books, figurines or other decor items of your home.
- Glass cases. If the staircase is in the living room, there is nothing better than such a storage solution for dishes and all kinds of small things. Glass doors will protect them from dust and dirt, and for the best effect, you can supplement the design with LED lighting of a suitable color.
Important! This option of filling the under-breast space creates a feeling of weightlessness, greatly facilitates the space in the room.
A built-in cabinet under the stairs is usually made of the following materials and their combinations:
- Wooden. In this case, the tree can be used to create the frame of the future design, as well as for the installation of its individual parts, for example, drawers, shelves, doors.
- MDF or particleboard. It is an alternative to wood in the manufacture of individual components.
- Metal. Almost all fasteners and accessories are made of metal. In addition, guides and a frame for sliding systems are made from it. Cargo gratings and other parts for internal filling of the structure are also included.
- Glasses, mirrors. Usually used for doors, as well as for the general decoration of the cabinet itself.
Manufacture
In order to make a cabinet under the stairs, you will need a standard set of tools and building materials:
- Roulette, pencil.
- Screwdriver, jigsaw, drill.
- Furniture brackets, screws.
- Materials that are suitable for the frame and interior decoration.
- Material suitable for exterior decoration.
- Furniture fittings.
Now you can proceed to the self-assembly of the product. For this purpose, you must follow this algorithm:
- All cabinet parts that will be used in the future must first be cut out to the dimensions indicated in the drawing. To do this, it is better to use a jigsaw or hacksaw.You can not ignore those moments that require accuracy and accurate measurements.
- DIY the entire interior of the cabinet under the stairs with decorative panels or other similar materials.
- Install vertical internal partitions zoning the cabinet space. If they are made of gypsum plaster, then you must first install the frame from the bars, where sheets of the same material will be fastened with screws on both sides.
- Mark the necessary places for shelves and additional partitions (if any). To maintain one shelf, it is necessary to use two bars, the length of which must exactly match the depth of the niche.
Important! It is better to attach the bars to the wall with confirmations, and they can be attached to the tree with screws.
- Install previously cut shelves in the prepared niches. They need to be attached for the most durable fixation to the bars.
- Proceed to mounting the door frame. If you are not confident in your abilities, it is better to entrust this work to a specialist.
- Secure the door block with self-tapping screws for furniture. Using construction glue, fix platbands.
- Secure the hinges to the doors as well as to the cabinet box. Each part must be installed separately.
- Decorating doors is better in advance. In this case, the main thing is not to make a mistake in the size of these details, since for them there is no standard for the connection with the fact that each staircase in private houses is individual.
- Hinge doors.
- Attach all hooks or the bar inside the finished cabinet.
to contents ↑Important! It will be very convenient if you make a design with a pull-out hanger.
Stock footage
A staircase with a built-in wardrobe is the best option for a small private house. This design makes your room interesting and at the same time free.






