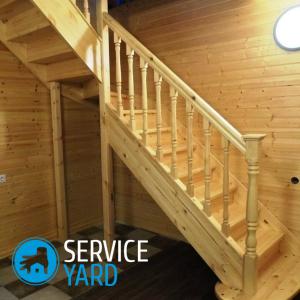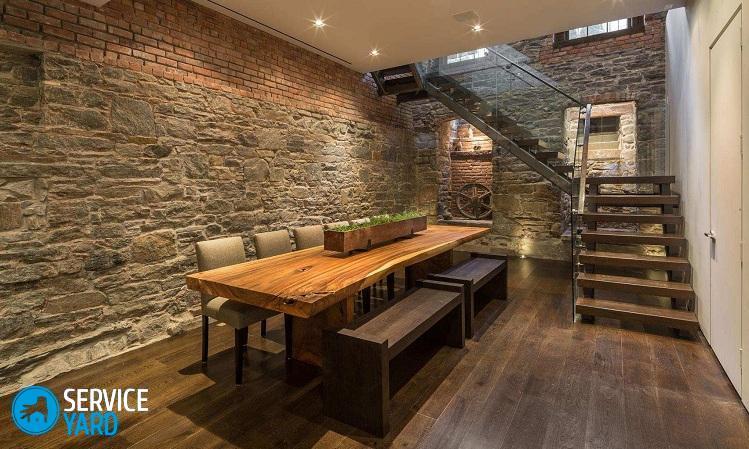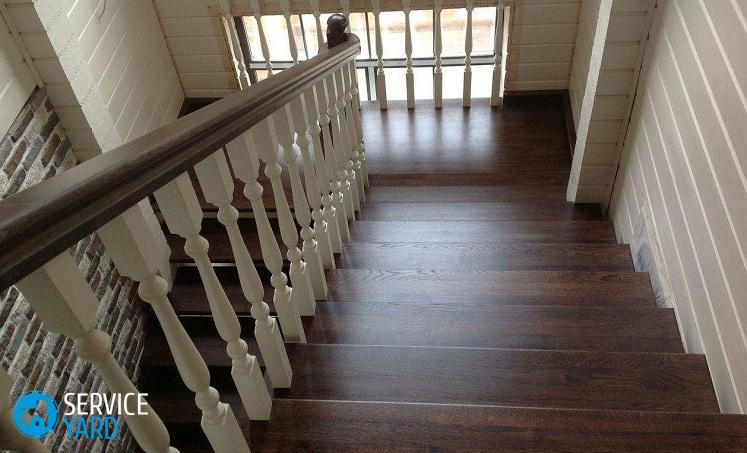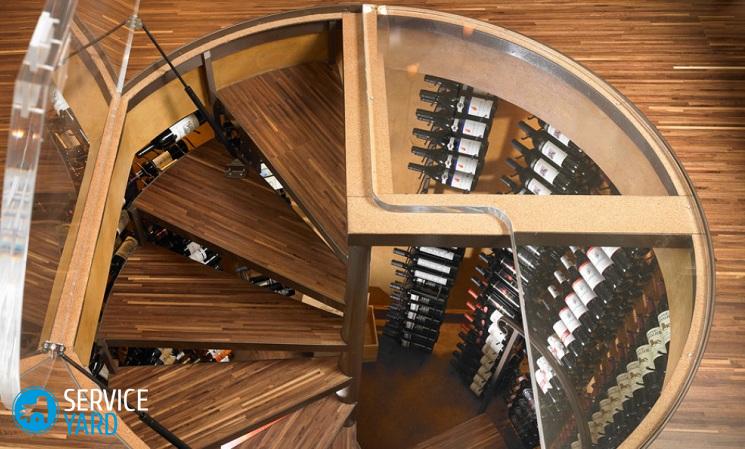Do-it-yourself staircase to the basement

A basement in a private house or cellar cannot exist without stairs. It is extremely necessary, since it is on this design that you need to go down and climb to take everything you need from a natural refrigerator. Of course, such a ladder can be bought ready-made with the ability to quickly install. But we suggest making such a design yourself. In our article, we will examine in detail how a staircase to the basement is made with your own hands, drawings for it in several versions, suitable materials. So, let's try to make a beautiful, and most importantly - a comfortable staircase with our own hands.
to contents ↑Varieties
There are two main types of stairs for the basement:
- Standard (attached). This design is made of wood or metal.
- Marching. It is advisable to install it ready-made before starting the construction of the storage, but the installation of a marching staircase is also possible.
Production material
Let's take a closer look at what materials this building can be made into the basement with your own hands.
Wood
A wooden staircase in the basement needs additional processing by special means due to external and internal influences. This will protect the wood from the effects of bacterial rot, damage by rodents and insects, from overgrowing with moss and lichen.
It is advisable to fix the result with a glazing agent that will create a protective film on the wooden surface.
Important! When processing stairs from such raw materials, pay special attention to the processing of ends and bevels in order to extend the service life of the basement attribute.
Metal
If you make a structure from not new raw materials, then first you will need to treat all metal elements with abrasive material, then wipe with a detergent and rinse well with water.
Important! We recommend painting the steps in 2-3 layers with oil paint or enamel.
Concrete
The construction of such a material is considered the most durable of all existing, but this material also needs protection. It is advisable to cover the concrete structure with several layers of paint or to lay the tiles on the steps, so that when exposed to large and frequent loads, the concrete product does not crack.
to contents ↑Important! For these purposes, you can use linoleum or special self-adhesive rugs.
Basic parameters of the basement staircase
Before you make a staircase to the cellar with your own hands, we suggest that you familiarize yourself with the standard parameters that you must adhere to when constructing this design. So, the main parameters of the staircase construction include:
- Width. The permissible width of the staircase for the basement is 70-90 cm. This parameter directly depends on the layout of the basement in the house. So, for example, if the area of the room allows, then you can construct a wider staircase.
- Clearance This parameter is calculated from the beginning of the lowest step to the floor beam (upper barrier). If you will equip a completely new basement, then try to make the clearance of the stairs at least 2 meters.In any case, one simple truth is clear: the higher the ceiling, the more convenient it will be to go down and rise.
- Bias. This parameter varies between 22-75 °. In a word, the smaller the degree of slope of the structure, the more usable area it will take from your cellar. So, for example, the attached structure has a steep slope (50-75 °), therefore it is designed for larger basements.
- Width of degree. Step elements need to be built in widths ranging from 25 to 30 cm. Wider boards can create discomfort when climbing the structure. But in the case of narrow steps, you risk falling from the stairs and injuring yourself.
- Step height. You should adhere to a parameter in the range from 12 to 22 cm, but no more, to ensure convenience when using this structure.
Do-it-yourself wooden staircase to the basement
Consider several ways to create such a design.
First option
To make a wooden structure in the cellar (240 cm long, 60 cm wide and with step boards 30 cm), we need to prepare the following materials and tools:
- 2 wooden boards measuring 10x15x240 cm.
- 7 parts for crossbars measuring 5 x 10 x 80 cm.
- 28 wood screws 5x100 mm in size.
- Screwdriver with interchangeable bits.
Step-by-step algorithm of actions:
- We spread the supporting boards on a flat horizontal surface (floor or table). Having departed from the edge of the wooden raw material 30 cm, we expose the first transverse crossbar, aligning the end connection.
- With the help of two screws we make the fixture of the kosour (supporting structure of the flight of stairs). For one cross member, we will spend 4 screws.
- Using the above steps, we install all the other steps, taking into account the distance from the previous step.
Second option
In order to make a 2-meter wooden structure into a basement with a march width of 80 cm and a step height of 22 cm, you need to stock up on the following:
- 2 boards of size 10x15x200.
- 6 boards 6x20x80.
- 12 bars in size 5x5x15.
- 60 nails 4x100 or screws 5x100.
Important! We install this design with a slope of 30 °. Do not forget to consider this parameter when assembling a wooden staircase.
Step-by-step master class:
- We carry out the fastening of the bars to the supports of our future staircase, on which we will mount the steps a little later. We measure from the top 26 cm and attach the support at an angle of 60 °.
Important! We have now chosen just such a steep slope, since when installing the stairs to its permanent place, a 30 ° slope will be observed and the steps will take their convenient horizontal position.
- We fasten the bars with screws or nails, using 2-3 elements in each wooden board. We measure the distance of 26 cm and make the next support. We carry out similar manipulations with the rest of the bars.
- We proceed to the installation of the steps. We align the ends from the back to get a ledge on the front side of the structure. We carry out fasteners with screws at three points (right, left and center).
Do-it-yourself metal staircase to the basement
This type of ladder is made of profile pipes, which are quickly and easily fastened with a welding machine or inverter for home use. Let's look at two options for manufacturing such a metal structure.
First option
We will make a structure 2.2 meters long with a step width of 70 cm with a step parameter of 25 cm. For work, we will need the following material:
- Metal pipes with a diameter of 50 cm.
- 7 metal rolling elements measuring 70 cm with a circumference of 25 mm.
- Welding machine.
- Protective construction helmet for work with welding.
Working process:
- We measure 25 cm from the top of the pipes and attach the first step with a special butt seam.
- With the above actions, we install all the other cross members.
- In turn, we connect all the steps with the metal railing using a welding machine.
Important! Before welding, be sure to wear a welding mask to protect your eyes from the negative effects of flying sparks.
Second option
Now we will produce an iron structure in the basement with a frame. Therefore, steps can be made not only of metal, but also of wood. For work, we need to take:
- Metal channel channel 50x100 mm in size.
- Corner measuring 50x50 mm.
Work Stages:
- First of all, we prepare the support under the step. One side will serve as the width of the tread, and the second - the height under the step. The angle between these sides should correspond to the angle of inclination of the structure relative to the floor. For example, if the angle of the staircase is 45 °, then we make exactly the same angle between the width of the degree and the height below it. Do not forget that the number of metal parts depends on the number of steps. For example, to complete 7 steps, you need to take 14 fragments.
- We install the channel on the edge and make a mark where we will fix our first degree. Weld the workpiece. We take into account the fact that between each subsequent metal channel the angle should be no less and no more than 90 °.
- We strengthen the supporting posts. We weld a steel corner to the most protruding fragments of metal supports, so that we have a frame. At this stage, the frame for construction in the basement is ready.
- We make the finish of the march. As a lining we use a corrugated sheet, but lumber is also well suited. Tall wooden marches can mask the space under the stairs well.
DIY concrete staircase to the cellar
A concrete staircase for a basement or cellar is ideal. She is not afraid of corrosion, does not bend over time and does not begin to creak. But do not forget that you need to install this design at the stage of construction of the basement. If funds and great patience allow you, then in the next master class we will help to build a concrete staircase with our own hands.
Important! When constructing a concrete structure for a basement, it is necessary to make the correct calculations of all purchased material: cement, sand, lumber. Do not forget to pay special attention to the parameters of the concrete structure - the shape and length of the steps, the height of the structure, its slope. Such a staircase is made monolithic; it will be simply impossible to make changes after all the work done.
Formwork:
- Now we will carry out the so-called “deck” - the lowest part of the stairs. For these purposes, we recommend using a solid plywood sheet of waterproof grade 18 mm thick or more. We reinforce the lower part of the formwork with supports that can withstand all installed elements and a large amount of concrete mortar. For these purposes, we use bars of 100x100 mm in size or wooden boards of 50x50 mm in size.
- Now we mount the flanging, which will prevent leakage of the fill and serve as a mounting place for future steps. We strengthen the sides of the structure with boards, giving it even greater strength.
- We fasten the lumber to the braids, passing through the end parts of the stairs. In this case, you can use strong metal corners. We strengthen the lowest step especially carefully, since it is on it that the biggest load of the entire erected structure will be superimposed.
Important! As fastenings for formwork, use only reliable self-tapping screws so that during all further work there will not be a shift of the entire concrete structure.
Reinforcement:
- We fasten the reinforcement together with wire. Similar metal rods will add strength to the concrete structure. For work, it is necessary to take rods with a thickness of 10x12 mm and adhere to a size of 100x120 mm when connecting them.
- We strengthen the edge of the steps with transverse reinforcement.
Concreting:
- We cover all joints of the concrete structure with thick cement mortar with the addition of sand to prevent pressure drops in the further manufacture of the structure.The solution is made according to this recipe: 5 parts of sand are taken for 1 part of Portland cement or 3 parts of sand for 1 part of ordinary cement.
- Fill and form the first 2 steps, filling in all the voids of the previously erected frame. To perform this work, it is advisable to use an improvised item that can walk through the applied concrete composition and remove all airborne formations.
- Intentionally subject the concrete mixture to vibration. Using a wide trowel or trowel, we give the steps a complete look. We carry out similar manipulations (pouring, laying and vibrating) and all other stages of the concrete structure.
Ready stairs:
- A few days after concrete pouring, we dismantle the previously installed frame.
- Carefully remove the formwork from all steps.
- Free the sides.
- After two weeks, remove the “deck” from the structure.
- We grind, plaster and putty the monolithic staircase.
Recommendations:
- When engaging in the independent manufacture and installation of stairs, it is important to remember that the design must be safe, comfortable, fit well into the interior of the room and not take up much space.
- Before choosing material for the construction of such a structure, think about such questions: how often you will go down to the basement, whether heavy objects will be transported, what the indoor climate is, how the staircase should look, and how much you can spend on its construction.
- Before you start purchasing all the necessary material, make a plan according to which you will draw a drawing with all the ensuing parameters for the construction of a staircase for the basement of your house.
- The opening at the stairs should be free, and the clearance so that your legs could not accidentally fall there.
- A beginner should refuse a spiral staircase - without certain skills it will be extremely difficult to make it. Better deal with the construction of a single-march construction, which can be erected much easier than the previous version.
- Modular designs are compact and easy to install. Models of stairs are ready, they are expensive, but, believe me, such expenses will exceed all your expectations.
- The width of the stairs should not be less than 90 cm, so that several people can freely move along it simultaneously.
Stock footage
Now you know how to make a staircase to the basement with your own hands. We told you about the most common ways, and the choice is yours. Easy, quick and successful repair!









