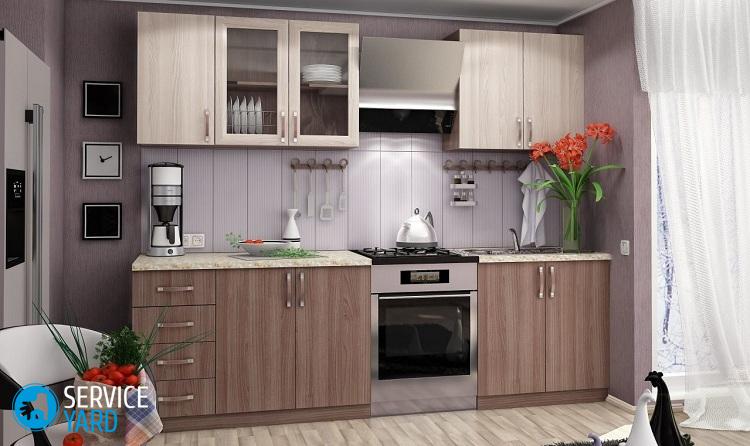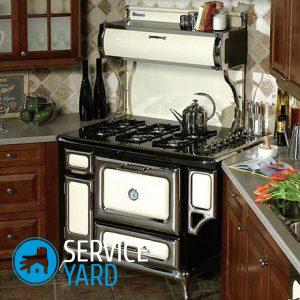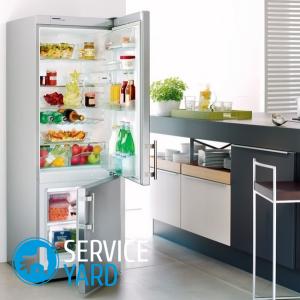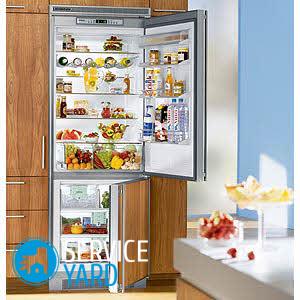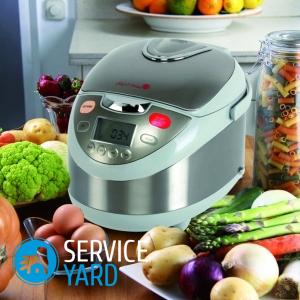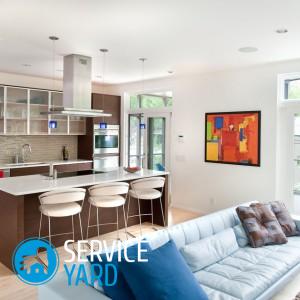How to make a kitchen project on a computer yourself?
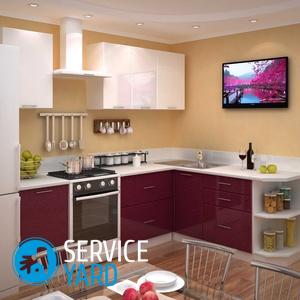
Any business argues if you plan your actions well. This also applies to the reorganization of the apartment - before you buy materials and order new furniture, you need to understand where it will all fit in and roughly imagine how it will look. You can, of course, order a project for a professional interior designer, but you must clearly explain to him exactly what you want. Modern technology allows anyone to design. How to make a kitchen project on a computer yourself? Read about it in our article.
to contents ↑Why do you need a kitchen project?
Kitchen, one might say, is the center of the home Universe. Very important events take place here - food is prepared, in most apartments, where there is no separate room for the dining room, a family gathers at the kitchen table. Here they conduct the most frank conversations, make close friends and do what they like when the rest of the household is quietly sleeping.
Therefore, the kitchen should be:
- comfortable;
- functional;
- ergonomic;
- beautiful.
How to design?
The project is a similar plan, executed in several projections, with a detailed description of all the elements that will be in your kitchen. It can be done in two ways:
- draw on paper;
- run using special computer programs.
If you are looking for an answer to the question of how to create a kitchen project yourself, think that you are better able. For designing on paper, it is not necessary to know computer programs well. Once, all engineers made projects, as they say, manually, and created very beautiful rooms. True, this is a longer and more laborious process.
Before you sketch the kitchen on the computer yourself, you will need to deal with some programs. However, not one of them is so complex as to create insurmountable obstacles to the one who decided to learn.
to contents ↑What to proceed from?
Regardless of how you design, you need to know:
- the size of the room;
- layout.
Accordingly, at the first stage, you will need the simplest tools:
- roulette;
- pencil or pen;
- piece of paper.
Measuring parameters
If the kitchen has a more or less regular shape of a square or rectangle, while it is not assumed that it will be combined with some other room (for example, with a living room), then everything is extremely simple:
- We measure the length of the kitchen.
- We measure its width.
- We write it down.
- We measure the height - it is needed to place cabinets and attachments.
- At the same time, we calculate the area of the walls and floor - they are needed to understand what objects where to place and how many finishing materials will be needed.
Important! It is another matter if there is a niche in the wall, a ledge, or if the kitchen has a bizarre shape (for example, a small corridor leads to it). In this case, we record all sizes separately - the width and depth of the niche, the width and thickness of the protrusion. In a standard way, we calculate the area, add it or subtract from the total.
We define zones
Before you make the kitchen design on your computer yourself, you need to take one more step. However, for a manual plan, too. You need to understand why you generally need a kitchen.The answer “to cook food” is not good, because the functions of the kitchen are not limited to this alone.
There should be several zones - at least two:
- working;
- dining room.
Two zones - two tables ... and then?
If you can afford only two zones, think about what must be in the room:
- plate;
- washing;
- two tables - a dining room and a worker;
- seats - chairs or a kitchenette;
- cupboards for dishes and products;
- fridge.
Important! This is a necessary minimum, without which no kitchen in a modern apartment can function. Sometimes you can take out a refrigerator to another room - for example, if the corridor is large and the kitchen is small. But this is not the best option. It is necessary to arrange the furniture so that you do not have to rush between the kitchen and the corridor for every little thing. In the corridor there may be an additional freezer.
Convenient, then you need
Almost every apartment has a fairly large household appliances, which seems to be optional, but convenient and able to create comfortable conditions:
- microwave;
- slow cooker;
- coffee machine;
- freezer.
to contents ↑Important! They can be integrated, but this must be taken care of in advance. Many put on the kitchen and washing machine.
What else happens in the kitchen?
In a very tiny kitchenette in Khrushchev, nothing but two main zones will fit. If the room is more spacious, there may be other areas:
- guest room:
- mini-workshop;
- green.
Guest
The guest area partly coincides with the dining area, since closest friends are invited to the kitchen for gatherings, but it can also have an additional chair, or even a sleeping place - stationary or folding. Somewhere nearby there may be a kitchen TV.
Mini workshop
If there is not enough room in the room so that you can, for example, sew or do woodwork, but the kitchen is spacious enough - nothing prevents you from highlighting a corner. Of course, it should not be in the working area and not in the dining room, but somewhere near the free wall.
Green area in the kitchen?
In the large kitchen, a miniature winter garden with living plants is also perfectly located - among them there are those that perfectly tolerate high humidity and temperature extremes. They can withstand even the pyrolysis cleaning of the oven, if they are not close to the stove. But, of course, in order to accommodate cacti and orange trees, the kitchen must be very large, and plants must be selected taking into account their requirements for the conditions.
to contents ↑Paper project
So, you have decided what zones will be in your kitchen and what will be in them. Do not forget to write it down, and at the same time - indicate the sizes of objects that you already have:
- length
- width
- height.
Start from the floor
Select a scale - for example, 10 cm on a sheet corresponds to 1 m in reality. It is best to draw on a graph paper sheet or in a box:
- Draw a rectangle or square that matches the shape of your kitchen.
- Add, if any, additional elements - niches, ledges, “appendix”, etc.
- Apply the position of the sewer.
- Dotted line the boundaries of the working and dining areas.
- Place objects in these areas that will be there.
Important! Note that there should be free passage to each element, and the stove, sink, refrigerator should be as close as possible to each other, but at the same time not harm each other (it hardly makes sense to put the refrigerator and oven wall to wall).
- Put objects that do not stand in the kitchen all the time, but find themselves there quite often (for example, chairs) - there should be enough space for them.
- In the same way, make a plan for each wall - what should be adjacent to it, at what distance from each other are the hanging cabinet and the microwave suspended from the wall, where the pipes and wiring are located.
Determine the style
Having figured out the conditions on the basis of which you have to draw up your project, think about which style is most appropriate in your kitchen. There are a lot of them, and the choice largely depends on the size of the room.
For large kitchens suitable:
- Provence. Space, an abundance of natural materials, floral ornaments. All items should look like old ones - this creates a feeling of wealth and stability.
- Baroque - luxury and pretentiousness, curlicues, plafonds, figurines and more.
- Loft. Here, the set of items seems random, but in fact, it is carefully thought out. A small kitchen in this style will look pathetic, and objects will look as if they had just been brought from the trash.
Small rooms
But what is suitable for a small room so that it does not seem so crowded? The ideal option is Minimalism, but, in principle, you can very nicely decorate the kitchen in high-tech style. If you choose the right materials and furnishings, the room will seem larger. Medieval design or Ethno fits perfectly into the small size.
Universal options
There are styles that are equally well suited for kitchens of any size and any layout:
- Retro;
- Classic.
A cozy grandmother's kitchenette with furniture in the style of the middle of the last century, embroidered napkins and furniture trimmed with light plastic will look good in a modern house. Classics are strict lines, natural materials, simplicity and conciseness, to some extent bordering on minimalism. In a word, there are many options.
to contents ↑Important! Do not forget to decide on the lighting - the working area should be very well lit, but the dining area depends on your taste.
Draw a sketch
You do not feel the artistic ability? Nothing wrong. You do not need to create a masterpiece - just draw a picture from which the viewer could understand what you will have and how. Yes, but you still need to observe the elementary laws of projection, so first draw a large rectangle. This will be the view that would open into your kitchen if there weren’t one of the walls:
- Draw the skirting boards of the side walls - they go to the center from the bottom line of the missing wall at an angle of about 30 °.
- Draw objects that are near these walls, observing the same perspective and roughly scale.
- On the back wall, draw what will stand next to it.
- In the same way, do another 1-2 sketches, changing the point.
to contents ↑Important! It is not necessary to draw objects in compliance with all the details - it is enough to simply draw general contours.
We sit down at the computer
Are you not very attracted to the idea of making a project manually? Well then, it’s time to take care of the computer. The most popular design program is the “Online Designer”. It’s easy to work with it, but you have to consider that it doesn’t work under all browsers. The best options:
- Google Chrome
- Interner Explorer.
Important! With other browsers, this service can also work, but not always correctly.
This program allows you to not only think over the layout and send a link to the company where you are going to order furniture, but also make a sketch and save it. You can even post your version if you wish.
How to make a kitchen project on a computer yourself? On the portal you need to register by entering a minimum of data, and then simply click on the “Submit an Application” button. After that, literally in a few seconds you will receive a letter asking you to confirm your application:
- After the application is confirmed, find the “Premises” section and enter it - this is the main section, which you have yet to return to.
- Set the dimensions - the sequence is indicated there, and the calculation is in millimeters.
- Return to the “Room” and select the “Decors” tab.
- Pick the design you'd like to see.
- Go back to the main section again, see what else you can add to your kitchen - for example, columns; The program allows you to choose the color, type, and also place them correctly.
- The next stage is the size and placement of doors and windows, for which there is also a button. See which position suits you best.
- You don’t like the pipe, so you need to go to the “Communications” tab and select something interesting and necessary - gas or water pipes, taps, meters and the like.
- Understood with a general view - it's time to pick up furniture, for which there is a section "Catalog". We open, select, arrange, rotate and transform modules depending on what you need.
- Do not forget to arrange the equipment - refrigerators, ovens and hobs are presented in large numbers, you can change the size and material.
- If you did everything or vice versa - you are tired and would like to return to work later, well, then the project must be saved. To do this, find the most common designation, that is, a floppy disk, and press.
to contents ↑Important! The portal will help you calculate the approximate cost of a future conversion.
Stock footage
Thus, anyone can create a kitchen project on a computer. The computer method is somewhat reminiscent of a game in which one also has to solve various problems. And with the finished project, you can safely start work and not be afraid that the table you just bought will not go through the door and will not fit between the window sill and the stove.





