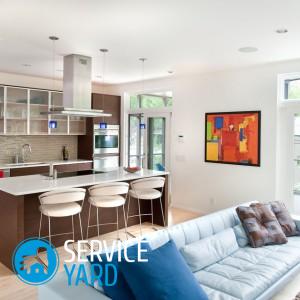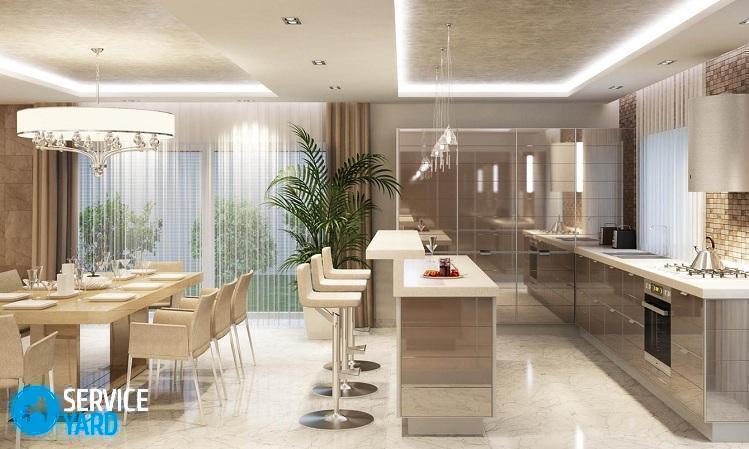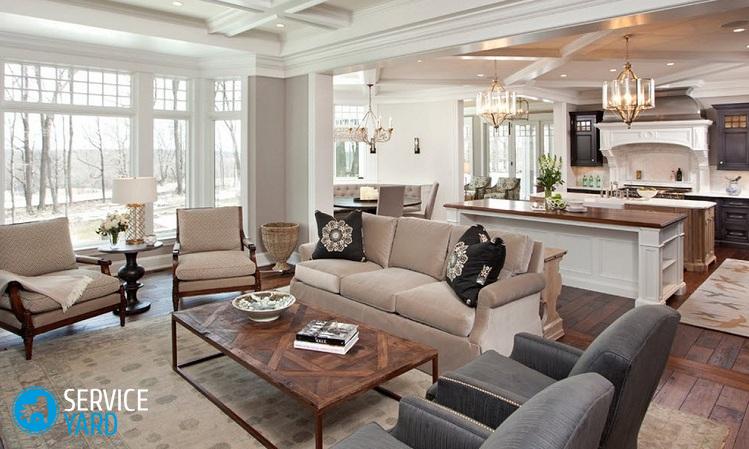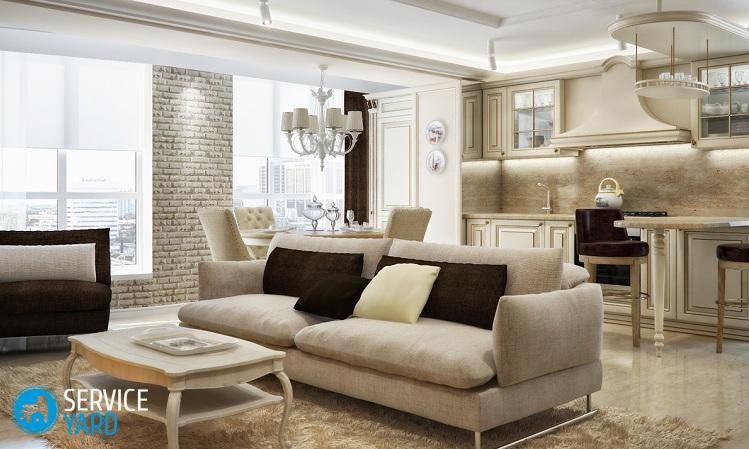Design kitchen dinning room living room

Combining into a single whole the kitchen, dining room and living room is by far the most demanded design solution, addressed by both owners of private houses and owners of small-sized apartments. This layout significantly expands the workspace and allows a large amount of time to spend with the whole family. A particular question for homeowners is the design of the kitchen-dining room-living room, since before the merger all the rooms were full and had different purposes. This layout also has opponents who argue their negative attitude by fear of the appearance of odors in the studio. It should be understood that the combined functional space will require you to constantly maintain order, since any pair of uncleaned cups can ruin the overall impression. Today we will try to dispel all doubts by introducing you to the basic principles of organizing space that will help create the design of a kitchen, dining room, living room in an apartment with a small area.
to contents ↑Basic principles of space organization
Combining full-fledged rooms into a single functional space also requires proper design, which, in addition to general stylistic features, will have a clear zoning.
The design of such an interior depends on the following parameters:
- A room is being planned in advance or redevelopment is necessary. In the second case, partial or complete demolition of the walls will be required, and such work requires mandatory coordination with the relevant services.
- The initial area and shape of the individual zones. It should be noted that the kitchen (work area) must remain in place, since its placement is associated with utilities, the transfer of which will be completely unjustified from a practical point of view.
- Selected style for the design of the dining room and living room. The room of this layout is a combination of living and dining areas. The kitchen adjacent to these areas is perceived as a secondary component of the overall decor.
- Placement of windows. The design of the room also depends on the number and placement of light sources. A single area, as a rule, receives two windows that will perform their functions more efficiently.
Designing and designing a three-in-one premise is, of course, easier in advance, but when you have to redo your ready-made solutions, you need to adapt to the existing conditions and follow the basic principles of design:
- Space. When designing a kitchen-dining room-living room, all family members and guests who have come should be accommodated.
- Comfort When planning the combined premises, it is necessary to take into account the wishes and needs of all family members.
- Functionality of the use of space.
- Proper organization of areas for rest and eating.
Association of premises in the apartment - pros and cons
In a spacious house, you can recreate any idea of interior design and equip a kitchen, dining room and living room with virtually no dividing the space into zones, designing them with a single style and color. In addition, in a private house, you can easily change the layout, remove unnecessary walls and build new structures.In an apartment building this will not work, so you must immediately weigh the pros and cons of the redevelopment.
Advantages of functional integration:
- Getting large space with great features. In large areas, you can implement various design solutions, approaches and ideas, which is impossible in small areas.
- Improvement of illumination. The enlarged single area will be more illuminated thanks to additional windows.
- The opportunity to organize a dinner party and a collective party. On the one hand, there is a place for guests, and on the other, there is no need to constantly maneuver between rooms, serving and cleaning dishes and drinks.
- The opportunity to have lunch and dinner with the whole family at a full table, and not huddle in a small kitchen.
- The opportunity to save on household appliances. A TV with a huge screen will remove the need to purchase a “kitchen” counterpart.
- Safety for the baby. Association of premises is especially justified for families with small children. Firstly, the mother can always control the baby by cooking in the kitchen, and secondly, due to the size of the room, the baby is at a safe distance from hot pots and sharp knives.
- The ability to communicate with family members. The hostess, doing the usual chores in the kitchen, can freely communicate with the rest of the household.
Disadvantages of the design of the kitchen-dining room-living room:
- The smell of food. Even when a powerful hood is installed, some particularly strong and specific smells of products can spread throughout the apartment.
- Extraneous sounds. Household appliances (dishwasher, coffee grinder, microwave, refrigerator, etc.) can make loud noises when working. You may have to replace some household appliances with a quieter one.
- Increased cleanliness requirement. Combined space will have to be cleaned more often, as garbage and dirt from the work area has an unpleasant tendency to spread quickly throughout the room. In addition, if a couple of unwashed plates in a separate kitchen may be unnoticed, then this option will not work in the combined kitchen-living room.
Before you begin redevelopment and reconstruction, decide whether you want the rooms to flow smoothly into each other, evaluating all the pros and cons. About how to design the design of the living room kitchen in the apartment we will describe below.
to contents ↑The design of the kitchen-living room in the apartment
Redevelopment in an apartment of a multi-storey building is a very serious step both financially and temporarily.
Important! First of all, it is necessary to develop a technical project and coordinate it with BTI. If there is a risk of violation of the supporting and critical structures, the project will need to be changed. For example, you can leave most of the wall and arrange a minor opening in it.
There may be several options for arranging such an aperture:
- Bar counter. Use the wall opening between the kitchen and the living room as the basis for the bar.
- Wide arch. Decorate the opening in the form of an arch (possible with columns).
- Giant porthole. Decorate the kitchen interior in a marine style, then the aperture will look like a porthole or a giant steering wheel, and use impromptu steering wheel spokes as shelves.
- The columns. For the classic style, columns are suitable.
Important! In modern versions, the design of the kitchen-dining room-living room may include movable partitions that help to change the interior with one movement.
Zoning of space in the apartment
Speaking about the unification of the kitchen and the living room, of course, their complete mutual dissolution is not implied. They must fully fulfill their functional purpose, while complementing each other. That is, by combining the premises physically, it is necessary to visually separate them, in other words, to solve the zoning problem.
For zoning in the design of the kitchen-living room in a small apartment, standard options are used:
- Bar counter, which is used as a dining area. To save space, put chairs on one side, and on the other - a sofa for a relaxation area.
- Multi-level floor. The kitchen can be slightly raised by building a small podium 5-15 cm high. The podium can fulfill not only a decorative role, but also a functional one. For example, he can hide various communications (wiring, pipes).
- Combined floor. Use different flooring to distinguish between areas in the interior of the kitchen-dining room-living room - work and rest. For example, for the kitchen, tile is perfect, and for the living room - laminate, carpet or parquet.
- Isle. Like the bar, the island is set between the kitchen and the living room.
- Dinner table. The table can act as a demarcation, and ceiling lights hanging low above it will visually divide the space and bring order.
- Lightweight partitions. In the design of the kitchen-dining room-living room, they can be portable, sliding, folding.
- Lighting. For each zone, use different approaches to lighting design. For example, the kitchen may have ceiling lights, and the living room may have a combination of spotlights and a chandelier.
- Color. Calm tones are more suitable for the kitchen, and for the dining room and living room, use brighter and more juicy shades.
Choose a layout for the kitchen
If the kitchen-living room has a large area, then the layout is not particularly important, since even in the interior extended in one direction, you can place everything you need. But to create comfortable functional rooms in a small room is quite difficult, since each piece of furniture must fit strictly in its place.
The choice of the layout of the room in the design of the kitchen-dining room-living room directly depends on the area of the combined room. Here are just a few options:
- Island or peninsular layout. It can include furniture installed with the letter P or a corner kitchen set.
- L-shaped layout for a studio apartment. If desired, you can arrange the space with a functional bar.
At first glance, decorating the living room with kitchen seems not such an easy task. But you do not have to know all the intricacies of design art in order to achieve the desired result. It is enough to adhere to the following rules:
- Leave free space around the kitchen. Do not limit the area of the kitchen area, as it can become a place of constant crowding.
- Do not forget about practicality. The kitchen space should be organized so that the stove, sink and refrigerator form a triangular zone. Set the remaining interior items after you have decided on the location of the work surface and kitchen unit.
- Use furniture in the same style. Style unity is an important component of a successful kitchen-dining-living room interior. Select all interior elements according to the same theme and similar in color.
- If there is no possibility and desire to create sharp transitions between the kitchen and the living room, then organize a dining room between them. Dining table will be a great addition to each of the interiors.
- Create some zest in the interior. Use unusual shaped furniture or arched structures to bring originality to the interior of the room.
Important! Unusual geometry - podiums, multi-level ceilings, mirror inserts of geometric shapes, will make your room much more interesting.
Advice:
- You can save space in a room with a small area due to a compact kitchen set, built-in appliances or transformable furniture. Use the shelves and hanging cupboards to save space and organize storage.
- Do not place furniture in the center of the room.The main areas of the interior in a small room should be located against the walls, leaving room inside the room for movement.
- If you decide to create a bright accent on one of the walls, then use photo wallpaper with the effect of perspective or panorama to increase a small space.
- Visually expand the space using mirror and glossy surfaces.
- In small apartments, prefer furniture without catchy fittings.
to contents ↑Important! To decorate the interior of small combined rooms, choose a light palette. Give preference to calm pastel colors. In addition, it is imperative to take care of good lighting.
The design of the dining room-living room in the apartment
The dining-living room in the apartment can be organized in a room for receiving guests, in a room specially allocated for this, or in a space combined with the kitchen. An atmosphere of coziness, comfort and peace should reign in it. Only in this case the room will become a favorite gathering place for all households. About how to choose the interior design of the kitchen, living room, dining room, we talked about above. Now we dwell on the interior of the dining room-living room.
Basic zoning rules
If you have allocated a special room for the dining-living room, you need to consider the correct zoning. You can divide the room into sections in various ways:
- Simple partitions. As a bright, quite exotic way of dividing into zones, a colorful screen, a bar counter or a banal curtain can act. Partitions can be installed for decorative purposes or they can perform certain functional duties. For example, between the sofa and the refectory, you can put a rack in the form of a partition, and put books, vases and various interior accessories on its shelves.
- Global designs. Drywall partitions connecting the ceiling and the floor create an atmosphere of privacy. Designs in the interior of the dining room-living room can take the form of arches or various geometric shapes. Niches with decorative elements placed in them will look great in such designs.
- Ceiling. Zoning can be done using a multi-tiered ceiling. In addition, over each zone, the ceiling can be finished with different materials. Separation can be supplemented with specific lighting. For example, a chandelier above the table and soft light above the sofa will set the final accents in the interior.
- Color. To preserve the harmony of balance and emphasize the unity of space, combine colors. For example, enter the color prevailing in the living area into the dining room as accented spots, and vice versa, use the main background color of the dining room in the living room as textiles and accessories.
- Contrast The most spectacular zoning method is the use of finishing materials diametrically opposite in texture and color in the interior of the living-dining room.
Important! A couple more useful tips will help you get everything right in the design of the dining-living room:
- To avoid bright sunlight reflected on the TV, place the living area away from the window. The conditional dining room in this case will be located directly near the main light source.
- In a combined room, it is better to adhere to one direction in design. In this case, you can combine different colors. For example, in one zone use darker, muffled tones, and in another - lighter.
Living room dining room interior
In the dining room, you can implement a different style: Empire, Classic, Vintage, but you should not forget that there will be a resting place, so give preference to calm directions. Nothing should distract from rest and enjoyment of food.
Important! We recommend styling the living-dining room in the classic version, including pastel-light colors, expensive furniture made from natural materials, mirrors. Arches and columns will not interfere.The floors in the room can be laid out with parquet, laminate or porcelain tile, stylized as stone or wood. In the decor, elements of art forging must certainly be present. Lamps and paintings are welcome. Choose furniture from natural wood and with expensive upholstery.
How to decorate the living room of the dining room, practical tips:
- In addition to the furniture necessary for such premises: a sideboard, a table, chairs, a sideboard, the interior of the living room must certainly include: a couch, a music center, a large-screen TV.
- To create comfort in the dining room, use textile wallpapers to create coziness for wall decoration. The floor carpet will also look great in the dining room, creating comfort and giving the atmosphere coziness.
- It will create coziness and a fireplace in the living room, especially standing against the background of Venetian plaster.
- Since the room is a combination of several zones, then try to purchase furniture sets. If this is not possible, then make sure that the chairs match the design of the table, and the chairs match the sofa. In the living room, dividing the area from the dining room, the furniture should be made of similar material.
- Carved furniture in dark brown colors will look great in the interior of the dining room-living room. In the Scandinavian interior, bleached wood furniture is more appropriate. In modern decor, you can not do without striking its sharpness lines of a glass table with chrome legs.
- To draw a line of combining differently designed zones, enter decor elements similar in texture and color to the decor. Make it subtle and unobtrusive, in the form of textiles and accessories.
Stock footage
We hope that our tips and tricks have helped you realize the idea of combining functional zones. And remember, whatever the size of the apartment, for life in your house you can always find comfortable solutions and implement them with the help of modern materials. The main thing is creativity and desire!
- How to choose a vacuum cleaner taking into account the characteristics of the house and coatings?
- What to look for when choosing a water delivery
- How to quickly create comfort at home - tips for housewives
- How to choose the perfect TV - useful tips
- What to look for when choosing blinds
- What should be running shoes?
- What useful things can you buy in a hardware store
- Iphone 11 pro max review
- Than iPhone is better than Android smartphones






