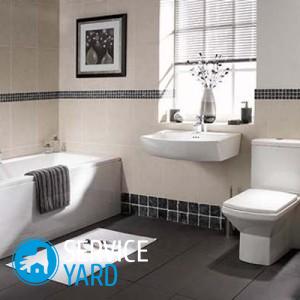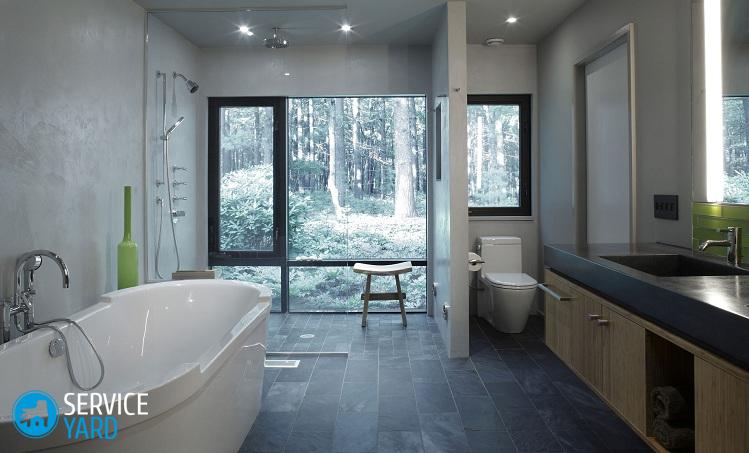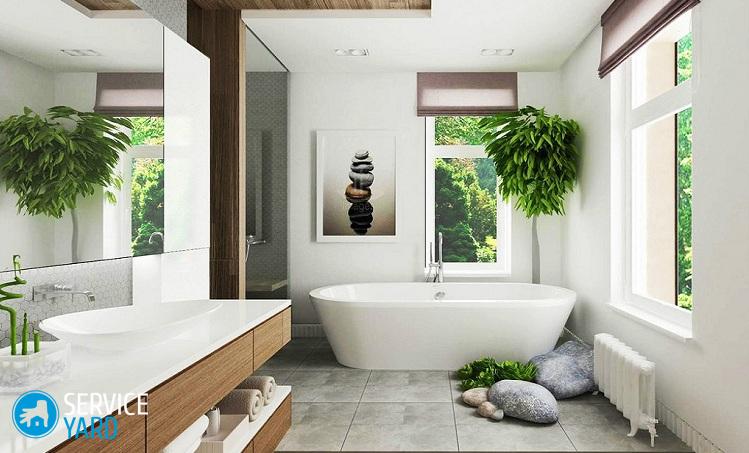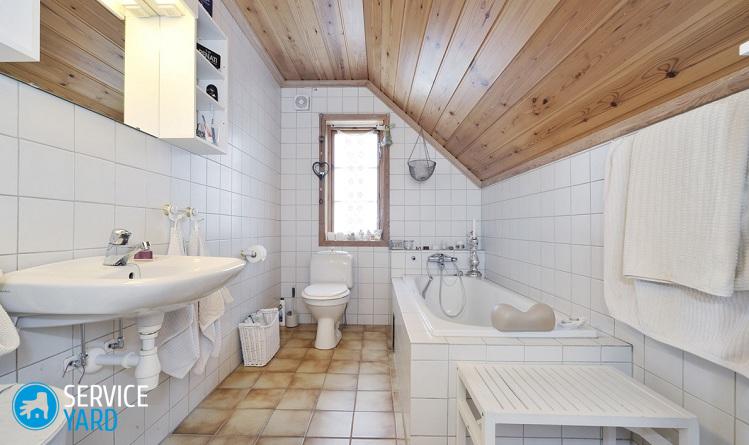Bathroom in a private house

A private country house is a place that you can arrange to your liking without looking back at your neighbors. This applies to absolutely all rooms, including the bathroom. Do not be afraid that the inhabitants of the lower floor will have wet spots on the ceiling, and those who live behind the wall will be disturbed by the sound of water in the tank. The bathroom in a private house can be comfortable, multifunctional and, at the same time, beautiful. Some ways of arranging it will be discussed in our article.
to contents ↑How to equip a bathroom according to standards?
Regardless of whether you start repairing the bathroom in a private house or rebuild it, you need to think about building and sanitary standards. You are not afraid to harm neighbors, but your household should be in the new bathroom both cozy, comfortable and warm.
Standard area
It is for this that there are standards that establish the minimum dimensions of premises. For bathrooms and toilets, they are as follows:
- the bathroom with a separate bathroom should be at least 3.3 square meters. m;
- a minimum of 1.5 square meters should be allocated to the toilet. m;
- the width of the toilet should not be less than 0.8 m;
- depth should be at least 1.2 m;
- if the bathroom is combined, the size of the room cannot be less than 3.8 square meters. m
But regulatory documents establish a minimum room size. If you have the opportunity to make your bathroom more spacious - nothing can stop you. Why is such a minimum set? Everything is simple - everything that will stand there should fit in the bathroom:
- a bath or shower, and sometimes both;
- washbasin;
- toilet bowl with a tank;
- some household appliances;
- cabinets or shelves for items that you use in the sanitary room.
Important! Sometimes household appliances are taken to other rooms, but if you are equipping your own house, why not put the washing machine where it will be most convenient to use? In addition, in the bathroom there may be a device for heating water - it also requires some kind of area. And all kinds of shampoos, gels, stocks of soap and washing powder, as well as items for cleaning, it is most convenient to store where they are needed.
Bathroom height
The design of the bathroom in a private house largely depends on the height of the room. But leaving enough space to the ceiling is necessary not only for beauty. The minimum height is also regulated by building codes:
- The ceiling must be at least 2.5 m.
- And if a corridor or something like a dressing room leads to the bathroom, in these rooms the distance from the floor to the ceiling should be at least 2.1 m.
Like the area, the height can be increased if the homeowner has such a desire and technical capabilities allow.
to contents ↑Other conditions for arranging bathrooms in a private house
Convenience and design of a bathroom in a private house depend on several more conditions:
- the location of the doors;
- appointment of neighboring premises;
- configuration and location of sewer and water pipes.
Doors and corridor
If you started a bathroom renovation in a private house, do not forget to properly arrange the entrance. In the bathroom there can be a double-leaf, and a single-leaf door, and a compartment.
Important! Owners of apartments and rural houses prefer the second option simply because it is more convenient and compact. But in any case, the door, except the sliding one, should open outward, and not inward. This is important not only for the convenience of who will use the room, for the sake of security.
As for the premises, the bathroom, of course, can be located next to the kitchen (as is almost always done in high-rise buildings) and living rooms, but the door should go out into the corridor, even if it is small. When repairing a bathroom in a private house, the position of the remaining rooms must be taken into account.
Determined with water supply
Designing a bathroom in a house should not be started without having decided on the main technical conditions. Residents of typical city houses usually do not puzzle over how water enters their bathroom. Everything is done centrally, and the configuration of the pipes in the apartments depends mainly on the location of the risers.
A private house on an individual project is a completely different matter. And here it is very important to immediately determine which water supply system is more suitable for the bathroom in your private house:
- conduit shared with neighbors;
- well;
- well.
The method of water delivery does not particularly affect the design of the bathroom in a private house, but it is very even on comfort. In plumbing shops you will find any equipment for bathrooms and toilets, including those located in private homes, the only question is whether or not the price is:
- If your cottage village is connected to a common water supply system - fine, in this case, the water supply to your bathroom and kitchen will be the same as in a city high-rise building.
- In all other cases, most likely, you will need your own pumping station. The pump station can be delivered almost anywhere.
Yes, but you will get only cold water from a well and a well, unless, of course, geysers hit your site. Somehow the water needs to be warmed up. However, this will not be a problem either. In private homes are most often used:
- electric heaters;
- solid fuel heaters;
- gas heaters.
Important! The most popular are gas boilers, but, again, it all depends on the specific conditions.
Many owners of private houses now prefer dual-circuit heating systems, because in this way two important tasks can be solved at once:
- provide the bathroom and kitchen with hot water;
- rationally organize a heating system.
At the same time, you can choose not only effective, but also stylish equipment that will help to make a spectacular design of the bathroom in a private house.
Water disposal
Have you thought about designing a bathroom in your private home? It’s too early to think about this. We must take care of where the dirty water from the bathtub, sinks and toilet bowl will go. There are not so many options:
- general sewage system, if any;
- drain pit;
- septic tank.
General sewage
If communications have already been laid in the cottage village, there are no problems. Just call the builders who connect your pipes according to the project to the general sewer, and that’s all. Further, your effluents fall into general sewage treatment plants, and then return to nature. Nothing depends on you.
Cesspool and septic tank
It is a pit, which is laid out from the inside by a brick. This is a fairly popular and relatively cheap way to remove sewage from toilets and bathrooms in private homes, but it has disadvantages:
- the pit must be cleaned periodically;
- Unpleasant odors can enter the house.
to contents ↑Important! There are situations when a fecal pit is the only way to remove sewage from a house. But a septic tank is in many respects more convenient, although it will cost more. Water is purified using filters, and then goes into the ground.
Think about ventilation
A do-it-yourself bathroom in a private house cannot do without ventilation - as, indeed, almost any room.But if in living rooms you can restrict yourself to the natural circulation of air through windows and doors, then in the bathroom this will not work:
- in this room - increased humidity;
- temperature changes quite often;
- Compared to other rooms, the size of the room is small.
Important! If you neglect ventilation, then you will not get rid of mold and fungi, so moist air must be removed from this room.
There are two types of bathroom ventilation:
- natural;
- forced.
Natural ventilation
If you equip a bathroom in a private house with your own hands, the easiest way is to make natural ventilation, which consists of two holes in the ceiling. However, a simple way out is not always the best. In the fall and winter, such ceiling windows can lead to too much air cooling in the room, which should remain warm at any time of the year. You can deal with the problem. For this, a shutter is set, the position of which is adjustable.
Forced ventilation
This is a more promising, although more costly, option to provide the bathroom in a private house with fresh air and remove fumes. A fan is placed in one of the channels. But in this way it is possible to regulate the air exchange not only in the bathroom, but also in the rest of the premises, so that the extra costs will pay off with interest.
to contents ↑Important! It is very good if you can cut through the window in the bathroom.
Where will the bathroom be?
Having understood the ways of water supply, sanitation and ventilation, you can start planning. Where is the best place to put your bathroom in a private house?
- The ideal option is next to the bedrooms (but always through a small corridor).
- And what should owners of two-story houses do? So that households do not have to constantly run from one floor to another, the best solution would be to equip two bathrooms or even several. In this case, it is not at all necessary to put everywhere a complete set of plumbing. For example, a toilet and a washbasin may be located at the bottom, and a hygiene room with all the fixtures can be found at the top.
Important! If the bathroom is alone and not on the first floor, you need to try so that there are no living rooms under it. A great option is to arrange a bathroom somewhere next to the common ventilation shaft, if one exists and provides air circulation in the kitchen, pantries or garage.
It is very useful to consider a few more considerations:
- A bath in a private house with your own hands should not go to the main facade.
- Dimensions depend not only on sanitary standards, but also on how exactly you are going to use the bathroom, what equipment you intend to put there.
- Equipment cannot be fixed to interior partitions separating living rooms.
- The heated towel rail should be located near the bathroom - at arm's length;
- The standard installation height of the sink is 80 cm, but this also depends on the growth of your household.
- A gap of at least 10 cm should remain between the sink and objects located on its sides.
- If the bathroom has two sinks, they should be located at a distance of 50 cm from each other.
- The distance from the wall to the edge of the toilet should be at least 40 cm, and the same space should remain on its other sides.
Determine the content
You can easily design a bathroom in a country house using a special computer program - online designer. But first you need to decide what will stand in your bathroom. You know about the required minimum, but, since the conditions allow, it makes sense to think about a few more questions:
- Will you only have a bathtub, only a shower cabin, or both together?
- Are you going to use a lying, sitting or corner bath?
- How many washstands do you intend to install?
- Do you want to place in the hygiene room only a washing machine or a dryer too?
- Is it possible to arrange separately something like a laundry, or at least set aside a corner for it?
Even if you put all the household appliances that are in the house into the bathroom, some conditions must be observed, otherwise it will be impossible to use the plumbing:
- at least 70 cm of free space should be left in front of the bath or shower;
- in front of the toilet should be a plot of at least 0.6 cm in length.
Home bathroom design
Design ideas for bathrooms and toilets may be the most unexpected. Decisions entirely depend on the taste of the owners. The room can be made in any of the popular styles:
- Classic;
- Retro;
- Provence
- Antique;
- High tech;
- Minimalism;
- Loft.
Important! Limit yourself in making certain stylistic decisions is not worth it. The main thing is that you like your hygiene room, it is clean and comfortable. The most reasonable thing is to first choose plumbing equipment, and only then choose finishing materials that will be in harmony with it.
Choose an option
Regardless of the size of the room and the style in which it is decorated, there is a certain procedure that will make your task to design a bathroom simpler and more understandable:
- Choose a color palette - you can use the color wheel. And if you use computer programs for designing, then different variants of color combinations are initially incorporated in them.
- Choose specific shades - you can design the bathroom in one color by choosing objects and finishes of different saturation, but it is better to use a combination of 2-3 colors.
- Browse the catalogs of plumbing equipment for bathtubs and toilets of your choice.
- Match the color of the walls and ceiling to the equipment color.
- Choose a shade of floor.
- Choose jewelry - it can be wall panels, original lamps, including floor ones.
Two words about color and size
When choosing color combinations and the type of tile, consider a few more points:
- Dark finishing materials can visually reduce the size of the room.
- Light materials, on the contrary, increase volume.
- Some shades have a calming effect - for example, green.
- Warm colors create the feeling that the temperature in the room is slightly higher than it actually is, while cold colors act the other way around.
- Large tiles are suitable for large rooms, for small bathrooms it is better to choose smaller squares.
Combined or separate?
The times have passed when everyone was eager to buy an apartment with a separate bathroom. Even the owners of city apartments appreciated the benefits of a combined bathroom, as there is a definite gain in space. For a private house, a toilet and a bathroom in one room are generally a great option, especially if there is a house of several floors, each of which has a small sanitary room.
There are other advantages:
- less finishing materials are required;
- the door needs only one, not two;
- ventilation may be general.
Important! Zoning a combined bathroom can be done using lighting or screens.
to contents ↑Talk about materials
The design of bathrooms in private homes is very much dependent on what materials you use. Regardless of the style you choose, what you decorate the walls with must meet a number of conditions:
- they must be resistant to moisture;
- should not spoil from temperature extremes;
- mold should not appear on them;
- walls, floors and everything else should be easy to care for.
Private bathroom ceiling
Have you already done the project, laid the pipes, made the rough floor and installed the plumbing? Great, it's time to move on to the finish. Let's start from the ceiling. In the bathroom, it can be:
- traction;
- painted;
- glued with plastic tiles;
- tiled or mirrored.
Recently, stretch ceilings have gained great popularity. For bathrooms, they are also available and are distinguished by excellent qualities:
- they practically do not react to temperature changes;
- they are very easy to wash;
- it is easy to install modern fixtures on them - from ordinary hanging chandeliers to LED strips.
Important! Painting is gradually going out of fashion, and this is easy to explain. Large labor costs during the repair, the complexity of care, lack of hygiene - in a word, the ceilings in the bathrooms are now almost exclusively painted by Retro style enthusiasts.
Great ways to decorate the ceiling are to tile over it. It does not matter whether it is plastic panels or mirror elements. Plastic panels, however, have one significant drawback - if they are not white, they will fade very quickly, so that instead of pink or green, the ceiling becomes a cell.
Important! Mirror tiles are available in all possible sizes and a wide variety of configurations. Additional reflective surfaces give the room a particularly sophisticated look, and also expand the space.
The walls of your bathroom
Plastic panels and tiles are used to decorate not only the ceiling, but also the walls. Perhaps tile remains the most popular material. But there are other options:
- If the bathroom is spacious enough, you can paste it with waterproof wallpaper.
- Marble or other natural stone panels are also popular now - fans of the antique style especially love them.
- Painted walls have not disappeared from everyday life either - with oil paint or water-based: this type of decoration is popular with those who love wall painting.
- Can be used for finishing bathrooms and wooden panels, but always with antifungal impregnation.
Important! There are materials that are not worth using in bathrooms. It hardly makes sense to cover the walls with paper wallpaper. Silk plaster is beautiful, but it does not treat moisture well.
Floor
A recognized leader among flooring for bathrooms is ceramic tile. Her choice in stores is large enough, so you can always find something interesting and suitable for your home. Universal material - special tiles for bathrooms. Its main advantage is that it does not slip.
to contents ↑Important! A popular type of flooring is stone slabs. True, in small hygienic rooms they do not look very good. But if the bathroom is large enough, why not?
Stock footage
In short, the design of the bathroom in a private house is a purely individual matter, although there is a certain algorithm for planning and choosing materials. The most important thing - as in any room of your private home, in the bathroom you should feel calm and comfortable.
- How to choose a vacuum cleaner taking into account the characteristics of the house and coatings?
- What to look for when choosing a water delivery
- How to quickly create comfort at home - tips for housewives
- How to choose the perfect TV - useful tips
- What to look for when choosing blinds
- What should be running shoes?
- What useful things can you buy in a hardware store
- Iphone 11 pro max review
- Than iPhone is better than Android smartphones








