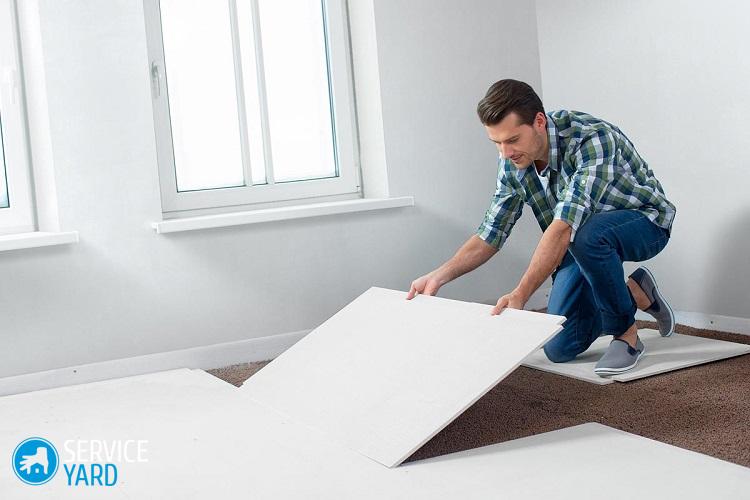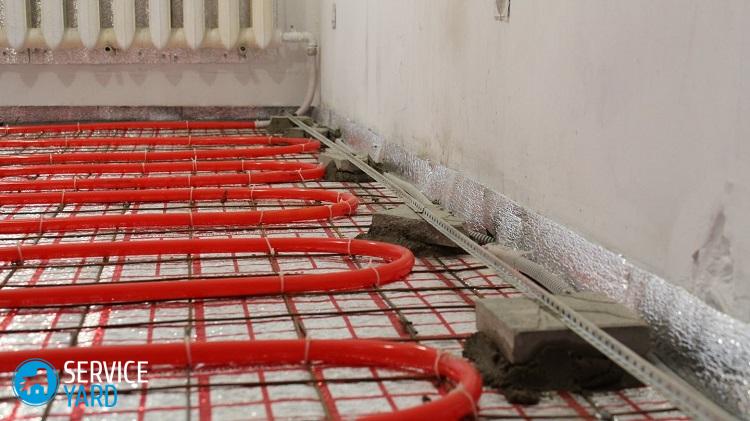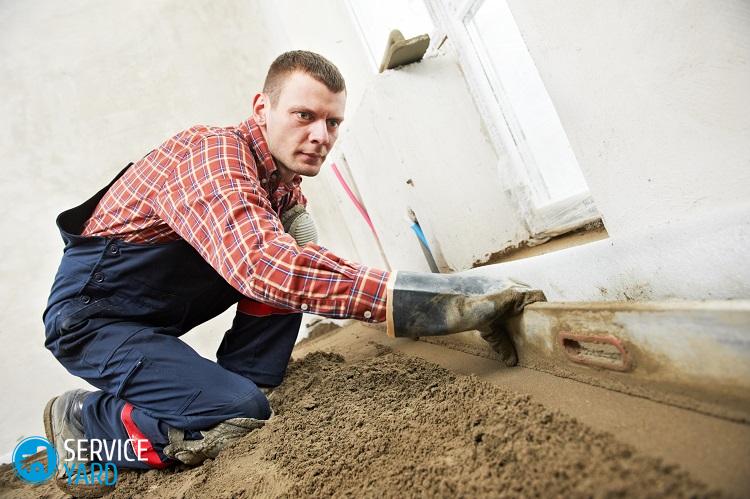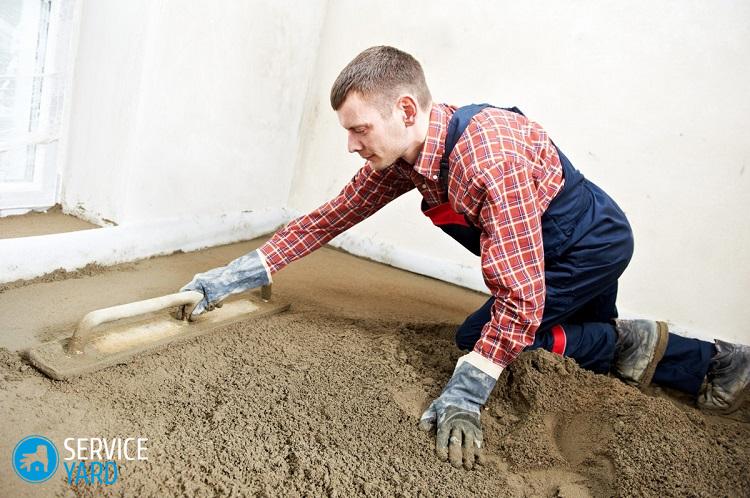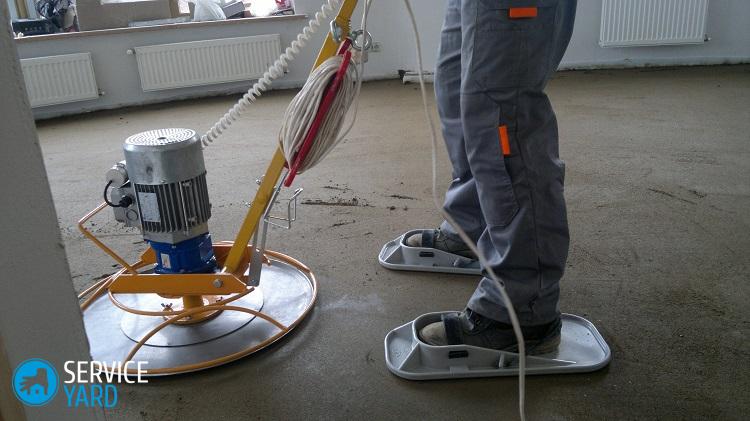Minimum floor screed thickness
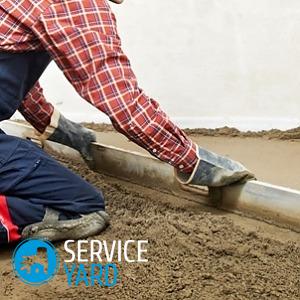
The floor screed is multifunctional. It serves as a damper element that distributes the load, and is also the basis for the finish flooring. Many masters are interested in: what is the minimum screed thickness allowed when laying floors? Its thickness is influenced by many factors, which we will consider in this article.
to contents ↑What is it?
Screed - an essential element of the floor structure. Of course, if you want to get high-quality flooring with a long service life. In addition to mechanical stress, it serves as a thermal and waterproofing. The specific size of the laying thickness depends on the configuration of the floor and the differences in height. Moreover, its minimum value is 3-5 mm.
The second question is the correct load distribution. It completely depends on how strong the styling is. There is no standard for thickness as such. There are technical requirements:
- The maximum slope is 0.2%.
- The ability to withstand compression load is 15 MPa.
To create a screed that meets these requirements, the following variations are possible:
- A mixture of cement and sand in a ratio of 1: 3
- Modern finished cement mixtures.
- Self-leveling compounds with the addition of polymers.
- Mixtures with perlite and expanded clay.
To increase strength, use different techniques:
- With a minimum screed layer height of more than 8 cm, it is recommended to use a special steel reinforcing mesh.
- With a lower height, it is possible to use a mesh made of plastic.
- With a floor screed thickness not exceeding 4 cm, it can be strengthened with polypropylene fibers.
Scope of various solutions
It often happens when the smallest possible screed layer is quite significant. For example, if the floor has a trough-like shape, the height difference is significant and a “pit” appears in the center of the room. In this case, it is important not to overdo it and take into account the maximum allowable mass of the solution, based on the characteristics of the overlap.
To reduce the mass, various fillers are used:
- Expanded clay crumb combines significant volume and small mass.
- Perlite “fluffs” the solution. Volume increases with constant weight and strength after complete solidification.
- Effective fillers - crushed stone and slag. But when using them, the laying thickness should not exceed 10 cm.
to contents ↑Important! Modern materials can reduce the mass of the used solution and prevent problems associated with this. For example, with a stepped form of the original floor, a screed in several layers is an excellent option.
Classic recipe
Consider the most common option - a mixture of sand and cement. To prepare the solution, it is enough to mix the components and dilute with water so that the consistency of the solution resembles thick sour cream. After this, the solution is laid with alignment by beacons.
The smallest laying thickness depends on such factors:
- The difference in height of the floor.
- The shape of the room.
- Possibility of convenient placement of landmarks.
- Base condition.
On average, a layer has a height of about 40 mm. It fully meets all standards. But there may be other cases:
- From 70 mm - when laying mortar without reinforcing on waterproofing material on wooden floors.
- From 50 mm - when laying the mortar on concrete slabs to prevent the material from drying out quickly and to maintain its strength.
- From 100 mm - with the use of insulation made of expanded clay or perlite.
to contents ↑Important! These requirements can be fulfilled in a complex. For example, when leveling the trough-like depression of the base, the elevation difference is divided into zones. The laying height consists of the primary layer with perlite or expanded clay and the upper part of cement-sand mortar (from 4 cm). The use of plasticizers can reduce this figure to 30 mm. But the costs will be significantly higher. This option is advisable only in the case when you have to save literally every centimeter of the rise.
Features of laying in modern apartments
What thickness should the floor screed be in a modern apartment in an apartment building? Additional conditions must be considered here:
- The presence of "warm floor".
- Laying communications for connecting radiators from below.
- Laying mortar on a plywood base.
- Flooring over electric films of “warm floor”.
- Final flooring on a semi-dry screed.
In each of these cases, you need to choose the optimal layer height. Choose in such a way that the screed meets the strength requirements and, at the same time, does not affect the working properties of engineering networks and other structures.
Laying with insulated floor and pipes
There are 2 parameters for screed over a liquid underfloor heating:
- The total height is from 70 to 80 mm.
- The minimum value of the excess layer of the solution over the pipes - 30 mm
To cover over a liquid heated floor, use a standard mixture of sand and cement or ready-mixed building mixtures of a similar composition.
Important! If you have to form a maximum thickness of the screed from 100 mm, you have to do an additional analytical calculation of heat transfer.
Screed with film heater
The heating films are laid on a preformed heat-insulating layer. As thermal insulation, a layer of foamed polymer or natural material (for example, cork) can be used. Sometimes they arrange a raised floor from plywood or boards on the logs.
The minimum screed thickness in this case is 35 mm. If reinforcement with polypropylene fiber is used, this value is reduced to 30 mm.
to contents ↑Important! If you need to save lift, then it is necessary to use a plastic reinforcing mesh or polypropylene fiber.
Self-leveling floors
The composition of this mixture includes polymer components, which simultaneously serve as plasticizers and contribute to the formation of a smooth, durable surface.
Self-leveling self-leveling floors can be used as a final screed if lifting the floor to a minimum height is required. However, the laying thickness in this case is 2-3 cm. This is not much more than in the case of ordinary cement mortar, but the costs are significant.
Is a layer of ultra small thickness possible? It is possible, but it cannot be called a screed in the usual sense. To form a layer, glue for ceramic tiles or a special building mixture is used. It is important to observe the following rules:
- Lack of communication with the base. It is undesirable to form a screed layer directly on a concrete slab, as this leads to cracking of the layer. As a separator, you can use a conventional film of polyethylene.
- Application of damper tape around the perimeter of the room. The minimum clearance between the screed and the walls is 2 cm. The damper tape is laid before installing the waterproofing and the screed itself.
Stock footage
The use of one or another material for screed - individually. A mixture of cement and sand is the most common option. To reduce the mass of the solution, crushed clay and perlite chips are added to it. Ready lightweight mixtures are also produced.In each case, you need to act in accordance with the instructions.
- How to choose a vacuum cleaner taking into account the characteristics of the house and coatings?
- What to look for when choosing a water delivery
- How to quickly create comfort at home - tips for housewives
- How to choose the perfect TV - useful tips
- What to look for when choosing blinds
- What should be running shoes?
- What useful things can you buy in a hardware store
- Iphone 11 pro max review
- Than iPhone is better than Android smartphones




