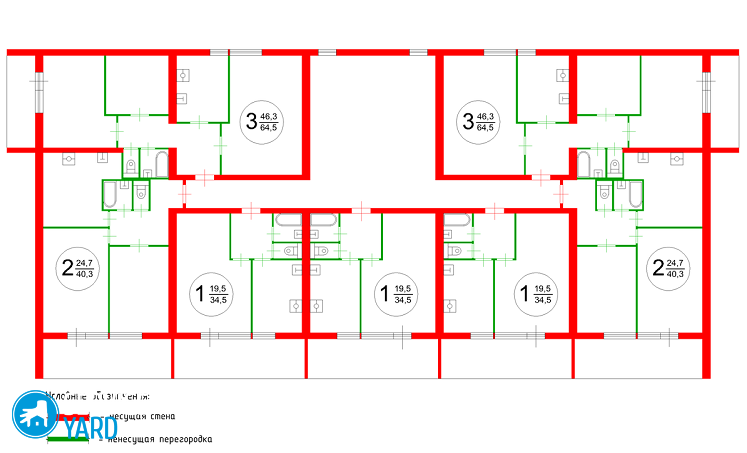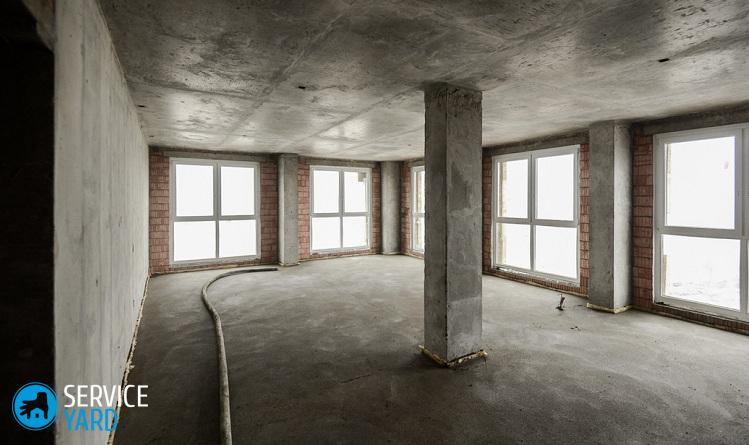What walls can be demolished in a panel house?

The desire to change the layout arises among many apartment owners. I would like to make a spacious studio out of close Khrushchevka, arrange the entrance to the living room in the form of an arch, combine two rooms into one - in a word, there can be many reasons. And periodically in different cities there are situations when the owner makes repairs in his own apartment, and soon the Housing Inspectorate visits him and tells him to redo everything as it was. Troubles happen for one simple reason - the owner did not ask which walls can be demolished in a panel house, as well as in a brick house, and which are better left alone. The subtleties of this difficult process we will now discuss.
to contents ↑What are the walls?
Are you interested in whether it is possible to demolish the walls in a panel house? It is possible, but not all. The vast majority of modern apartments have two types of walls:
- bearing, they are capital;
- partitions.
So, it is possible to break the partition in the apartment, but not the load-bearing wall, because the strength of the house depends on them. This is especially true in panel high-rise buildings, where the slightest violation of strength can lead to trouble, and even to tragedy. It is possible that due to the unauthorized removal of the wall, the house will simply form; special consequences can be expected from the demolition of the bearing wall. Therefore, wondering if it is possible to break the load-bearing wall in a panel house, you need to think and consult three hundred times in the management company or the department of architecture of the local administration.
to contents ↑What is a redevelopment?
Do not think that in your own apartment you can do whatever your left leg wants. Of course, no one has the right to tell you what color to paint the walls and which tiles are better to stick in the bathroom. Normal repairs do not need to be coordinated with anyone, except for other household members. But if you want to rearrange the toilet in another room or arrange a water heated floor, you will have to take care not to violate the interests of neighbors. It is precisely so that after your repair there are no serious conflicts that sometimes lead to lawsuits and large compensation, and there is a local administration. It is she who has the right to give permission for such global changes in your life.
A cardinal reorganization of residential premises when communications are transferred or walls move is called redevelopment. Before we figure out which walls cannot be demolished, let's see what redevelopment is and what is needed so that you can carry it out. There are many options:
- moving walls or partitions;
- division of rooms;
- changing the position of window and door openings;
- reorganization of dark pantries, as well as vestibules;
- the construction of stairs inside the apartment;
- reconstruction or relocation of bathrooms;
- moving kitchens;
- replacement of stoves from gas to electric;
- expansion of the room, entailing a decrease in the kitchen, bathroom or hallway;
- glazing of balconies.
So not only the transfer of the wall, but also such a commonplace thing as the glazing of the loggia, is considered a redevelopment and requires a certain number of approvals.
to contents ↑Bearing wall
Owners of apartments in urban high-rise buildings sometimes rebuild their apartments completely - with the transfer of the bathroom, the installation of additional windows, and so on and so forth. But not all are resolved on global alterations.There are the most popular types of redevelopment. It is to these, along with the glazing of the loggia or the replacement of the slab, that the demolition of the walls in a panel house belongs.
The walls of the house perform many tasks. They not only protect the owners from adverse weather conditions. On them, for example, are overlapping. Strength calculations are made taking into account the bearing capacity of all walls. Of course, the stock is always taken into account, but each demolished capital wall makes the high-rise building less reliable, and that is why it is not allowed to do redevelopments at its discretion. So before you start global change, you need to figure out which walls are the supporting walls, that is, the structural elements of the whole house:
- As a rule, they are located perpendicular to the beams - the ends of the floor beams lie precisely on the supporting walls.
- In most high-rise buildings, floors are made of concrete slabs, and their edges are laid on the surface of load-bearing walls.
If you are at a loss to determine what the floors of your apartment are on, try to find the load-bearing walls according to other signs. They may be:
- external;
- between apartments;
- between the individual blocks.
Most often only partitions are placed inside the apartment itself, but you cannot be completely sure of this - in large dwellings, load-bearing walls can also be inside. You can distinguish a load-bearing wall from a partition, for example, by dimensions:
- the main wall (for example, the outer one) must have a thickness of at least 140 mm, and sometimes there are also 180-200 mm;
- in a brick house, structural elements are usually even thicker - 380-400 mm;
- the thickness of the partition is from 80 mm to 120 mm.
Material
Capital walls differ from partitions and in material:
- The first are made of brick or reinforced concrete blocks, including lightweight
- Partitions are mostly gypsum concrete - in any case, in panel houses. In brick buildings and for partitions, this material is used, but the masonry is different.
What are we cleaning up?
It would not occur to any normal tenant to demolish the outer wall or the one that separates the apartment from the common corridor. But with those that are inside the apartment, there are different nuances, and confusion occurs periodically. So the first thing to do if you are interested in what kind of bearing or non-bearing walls can be demolished in a prefabricated house - contact the technical inventory bureau. There you can get a floor plan, on which everything is indicated:
- the main walls are thickly circled around the contours;
- septa are marked by thin lines.
to contents ↑Important! The BTI service is paid, but since you may need such a plan more than once, when you receive approvals, you will have to get it.
Getting Permissions
How does the demolition of the load-bearing wall in a panel house begin? With the advice of a specialist. In different cities, different structures deal with such issues, so the most reasonable thing is to first contact the management company that serves your home. If a specialist of this profile is not provided for by the staff, you will at least be sent to an organization where such an engineer is available. As a rule, this is the architectural department of the local administration.
Important! This is a very important point, because it will be necessary to make strength calculations taking into account the fact that the load will no longer fall on one of the walls of your house. It is also possible that it will be necessary to radically change the power supply scheme or other communications. The specialist will give a technical conclusion on the possibility of demolishing the wall that you want to remove.
What's next?
After the floor plan and the technical conclusion are in your hands, you can safely contact the Housing Inspectorate. It should coordinate the demolition - not a redevelopment project, but the very possibility of removing one or another structure.
There are usually no problems with partitions, but capital walls are rarely allowed to be cleaned. Do not be arbitrary.Even if the Housing Inspectorate does not appear to you right after the repair, it is quite possible that you will someday want to sell or exchange housing. If the redevelopment has not been agreed upon, very serious difficulties may arise. After the principal permission for the demolition is received, you need to order the project in a licensed design organization and coordinate it with all authorities, and then order a new floor plan in BTI - it will be different.
Important! Inconsistent redevelopment sometimes leads to unpleasant judicial decisions for the owner - they can even seize an apartment.
to contents ↑Disassemble the wall
So, you have received permission in principle to demolish the partition that you are tired of. What to do next? Then you can proceed to the actual demolition of the walls in the apartment.
Option 1
If the house is brick, the interior partitions are made of brick laid on its side, so they are thinner:
- Remove the bar above the doorway.
- Dismantle the area above the opening.
- Disassemble the areas to the right and left of the door, trying to do this symmetrically and gradually.
Option 2
To disassemble a partition in a panel house is a bit more dirty and time-consuming business, moreover, it is unsafe. You will need tools:
- hammer drill;
- hammer;
- Bulgarian;
- disk for cutting metal.
The partition only seems cardboard. In fact, it is made of reinforcement cast with gypsum, that is, it will have to be cut and broken. At the same time, it is better to cut off small pieces, because the plate is rather heavy, and if it falls on you - in the best case you have to call an ambulance:
- Mark the area that you will be the first to separate.
- Take a punch along the contour of this section.
- Beat the pieces of gypsum hanging on the wire with a hammer so that they do not interfere with the cutting of the reinforcement.
- Cut the wire and metal rods.
- Remove the slab.
- In the same way, knock out and cut the remaining fragments of the septum.
to contents ↑Important! The perimeter of each piece should not exceed 4 m.
Stock footage







Demolition of the partition is not so much a complicated matter as a troublesome one, which can only be started if you cannot do without it. But the desire to make your apartment cozy and unique sometimes overpowers all other considerations. Having decided on such a redevelopment, carefully consider filling out all the documents - they can come in handy more than once.
- How to choose a vacuum cleaner taking into account the characteristics of the house and coatings?
- What to look for when choosing a water delivery
- How to quickly create comfort at home - tips for housewives
- How to choose the perfect TV - useful tips
- What to look for when choosing blinds
- What should be running shoes?
- What useful things can you buy in a hardware store
- Iphone 11 pro max review
- Than iPhone is better than Android smartphones



