How to independently insulate a balcony in an apartment: useful tips
The insulated loggia is considered as an additional area to the room or kitchen. The law prohibits moving elements of central heating out of the area on the outside of the house, so you need to provide other ways to insulate the balcony in the apartment. Modern technology allows you to maintain a cozy atmosphere in the winter.
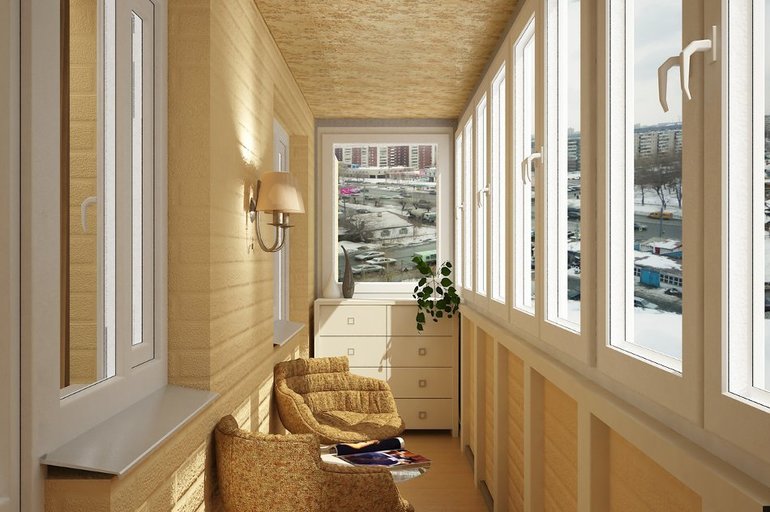
Insulation materials
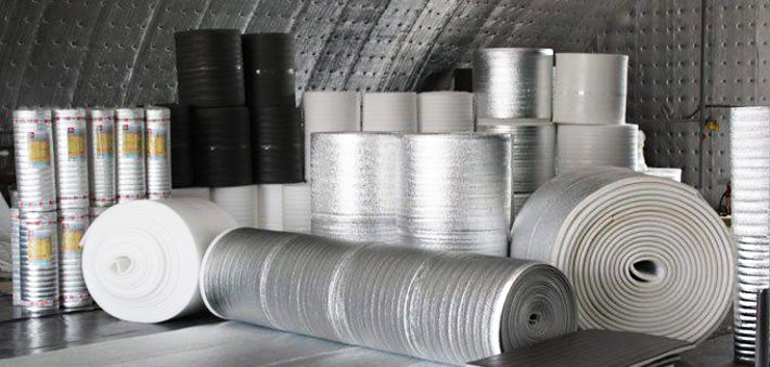
Insulating materials of a new generation allow you to choose effective options with which you can insulate the balcony in each case. More often, insulation is attached to the surface of the walls, ceiling and floor inside the loggia, which is more acceptable for doing the work yourself.
The following materials are used for insulating laying from the cold on the attic balcony:
- mineral wool;
- polystyrene (expanded polystyrene);
- extruded polystyrene foam.
Each type is distinguished by its technical characteristics and the thickness of the overall finishing layer. Comparison of the properties of materials allows you to choose the right insulation, save space in a small room and perform work inexpensively. On top of the insulation, you can independently lay plastic panels (budget option) or tile on the frame of profiles and OSB boards (expensive option).
Mineral wool
The material has a different structure, which depends on the type of raw material. The internal arrangement of the fibers can be layered horizontally, vertically or have a corrugated or spatial appearance. Vata is resistant to chemicals and high temperatures. The material partially reduces the insulating properties during wetting, therefore it requires a thorough waterproofing device.
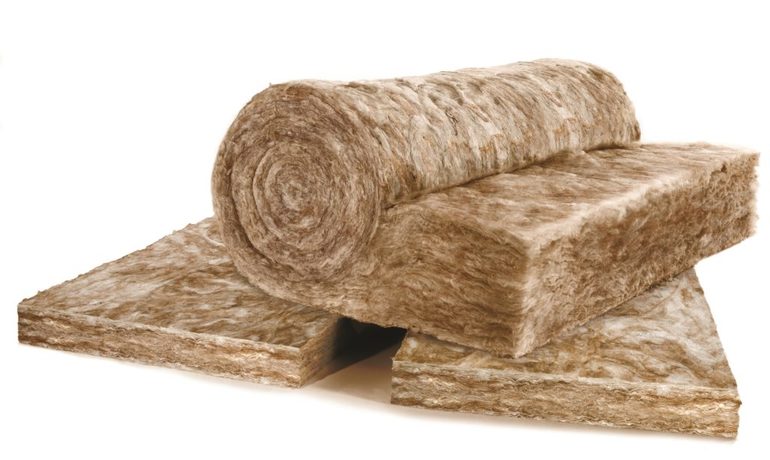
The following types of cotton wool are used in construction:
- glass type - made of perlite melts;
- stone grade - made from rock melts;
- slag material - is made from liquefied domain residues.
Solid resins are contained in an amount of not more than 4%, they are used for bonding fibers. With such a volume, the material does not emit harmful substances above the sanitary norm, even if it is laid even in a closed room.
Foam foam
Expanded polystyrene is a common type of foam, as it is called in everyday life. Gas-filled material consists of thin sintered granules and voids. Mechanical strength and moisture permeability depend on the density of the resulting species.
The following polystyrene foam options are used to cheaply sheathe brick or wooden balcony walls and roofs:
- non-press and press material;
- autoclave and extrusion type.
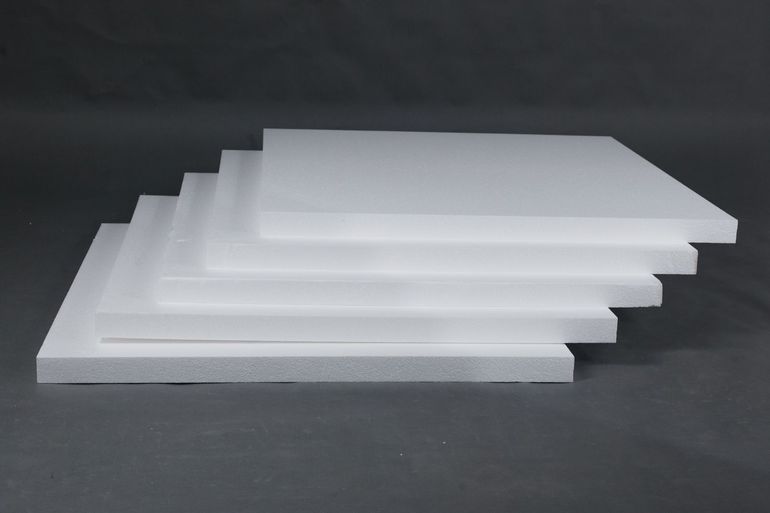
Polyfoam after immersion in water for 4 days is able to absorb only 0.4% of moisture from its volume. The material withstands many cycles of freezing and thawing due to such low water permeability.
Expanded polystyrene does not pass steam, this characteristic remains the same for all types. It is not destroyed by the action of fungus, moss or microorganisms, but they can develop colonies on the surface of the material. Birds, mice settle in the thickness, flour worms start up, so access to it from the outside is carefully closed by proper protection.
Extruded view
Extrusion material and foam contain the same substance as the base, but differ in the way granules are formed.In this case, the foam particles are mixed with the foam under pressure and high temperature, then exit the extruder. This technology gives uniformly distributed in the mass of closed pores with a diameter of 0.1-0.2 mm
The high density and compressive strength allows the use for insulating the floor from the inside, which allows the use of large amounts of water during washing (ban surface). The material is light, conducts heat poorly, does not absorb moisture. These characteristics are superior to polystyrene. The advantages of extruded plates include low flammability.
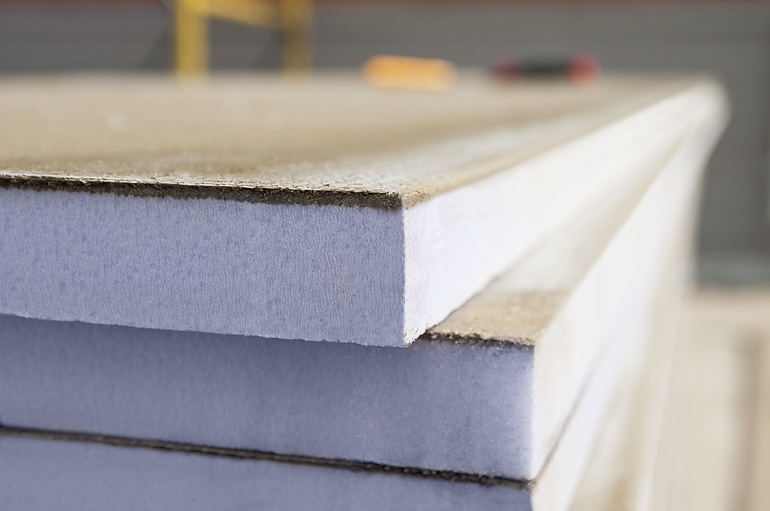
Sheets are produced in various thicknesses and sizes, large samples are equipped with a tongue for easy connection in a certain sequence according to the instructions. The material does not apply to budget options for insulation.
Work order
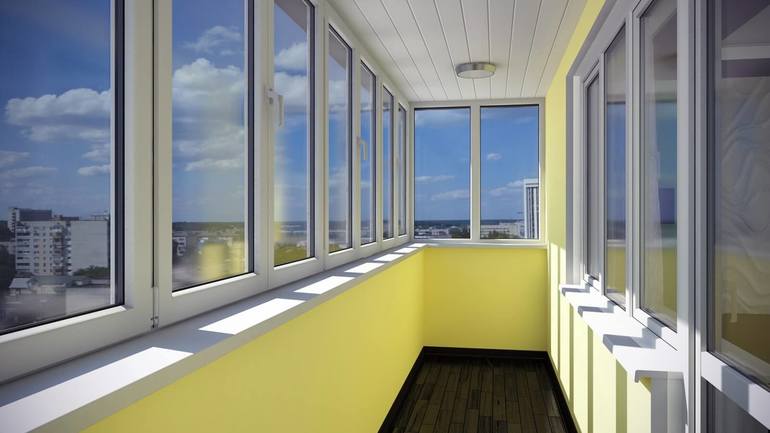
You need to start warming the open loggia with glazing or replacing the existing single-layer windows with two-chamber double-glazed windows, installing the door. In the Moscow region, specialized associations work to carry out such work. You can contact the “Windows cheap”, “Your house”, PE “Chebanenko”. At the same time, “Patriot”, “Glass-UAZ”, “World of openings” are engaged in the installation of windows and doors. How much a warm frame will cost depends on its design and size.
When the balcony is insulated, first preliminary steps are required. After all, it is better to do the job well, and not quickly, because after a year you can regret the spent materials, time and effort.
Step by Step Actions:
- cleaning the area from deposits, old paint, metal parts sticking out on the ceiling or walls;
- dust removal with a vacuum cleaner;
- opening of small and large cracks, cleaning, moistening and filling with cement mortar or sealant;
- sealing joints between plates with winter mounting foam.
Excess foam is cut off, and areas are covered with a deep penetration primer. Protruding pieces of foam or sealant may not affect the evenness of the surface, but unnecessary moisture may accumulate in the bumps beneath the finish layer.
Disposal of condensate
The main danger when warming is the formation of moisture droplets due to temperature changes. So to sit idly by does not work, since you need to start isolating the surface. A woman can also cope with such work - physical strength is not needed here.
Waterproofing is carried out by different methods:
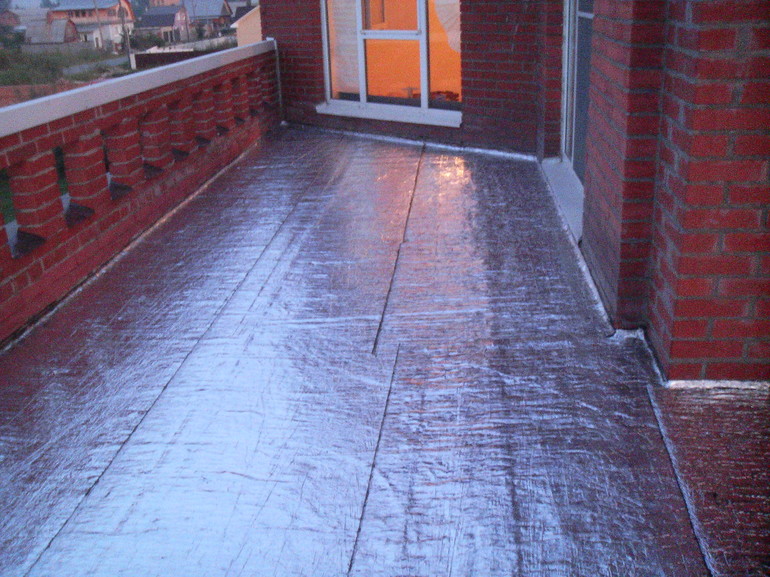
- Laying of rolled materials, often roofing material. The layer is glued onto the heated mastic using a burner. Modern hydroisols are produced with applied adhesive on one side, which facilitates installation.
- Surface impregnation with penetrating compounds. This variety is suitable for the treatment of concrete areas. The composition is applied in several layers, each of them crystallizes, captures small pores and potholes.
- Waterproof compositions for the manufacture of plaster are applied with a brush or with a spatula, with the alignment of the resulting layer.
- A common way is to paint the area with oil-rich paint. On concrete, the coating is applied 2-3 times.
Often used surface treatment with a dense film of polyethylene. It is laid with approaching the walls, while taking into account the height of the future floor. In vertical areas, the film is temporarily fixed with tape.
Ceiling decoration
A common method is to use crates on prepared surfaces. The thermal insulation of the ceiling depends on the type of insulation material. A foil layer of thin polystyrene foam is attached under the bars of the crate to reflect heat rays. The layer is fixed with adhesive tape or universal adhesive. The roll enters the walls by 15–20 cm to isolate the joints of the vertical and horizontal areas. The insulation is fastened to the ceiling with special hardware with a wide hat to support the layer.
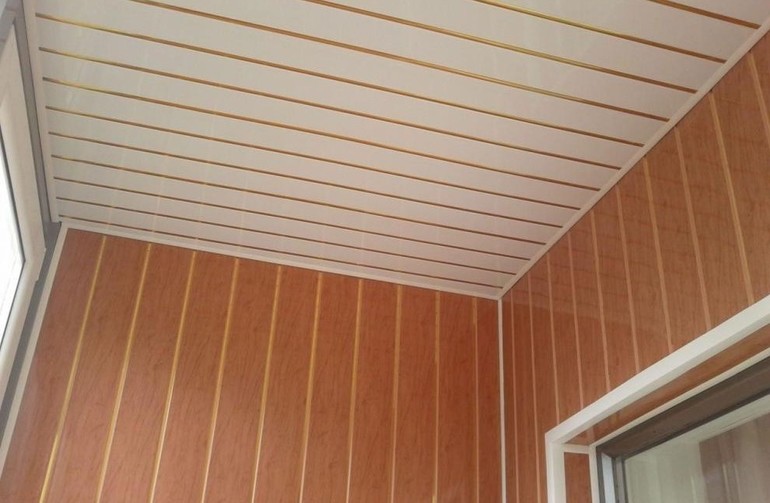
The crate frame is mounted on top of the insulation and supports it.Wooden slats are taken, but modern technologies use galvanized profiles on EU brackets. The gaps between the longitudinal and transverse bars correspond to the width of the cotton roll or the size of individual panels of sheet insulation. Slots at the joints of the elements are filled with foam. Drywall, plastic or OSB boards are mounted on the frame, which are then finished in accordance with the design.
Extruded polystyrene foam can be attached directly to the ceiling without a frame using glue. A plastic net is glued on top of it and puttying with wet formulations is carried out. The finished surface is painted, glued with wallpaper or polyurethane foam.
Floor insulation
A cement-sand screed, leveling with a lag, concreting of the base, dry backing or polystyrene foam sticker are used.
The foam is placed under a screed of cement and sand, while the thickness of the mortar is at least 4 cm. This height dimension prevents the layer from cracking under load. On top of the screed is covered with linoleum, laminate or ceramic tiles. Concreting is done according to the principle of cement-sand screed, only crushed stone, slag or expanded clay is added to the solution.
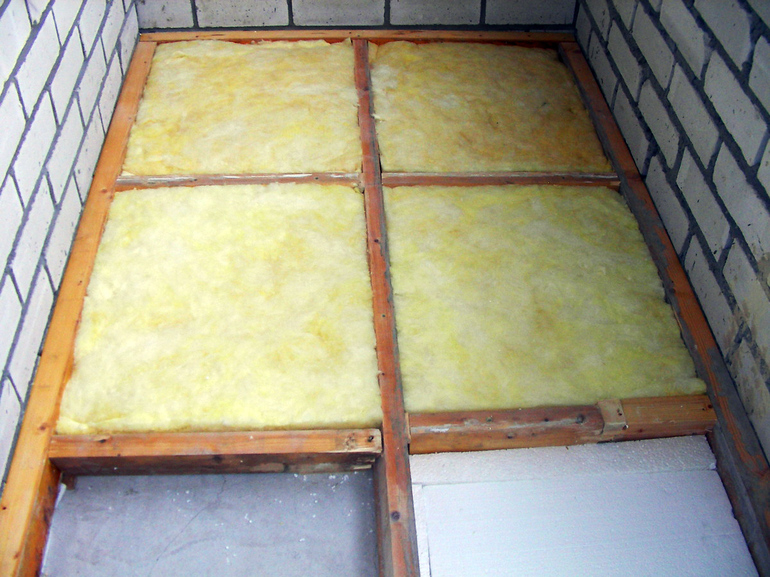
Warm using lag is often used, as it effectively protects from the cold. Logs are installed directly on a concrete slab or raised to the required height with the help of metal linings, pins, holders. Mineral wool is used with the lag framework; previously, the concrete surface is insulated with a film or foil polystyrene foam to prevent condensation. The vapor barrier film is laid over the insulation layer, then the final finish is done.
Dry insulation layer is performed in case of screed or concreting and when installing lag. Expanded clay chips and heating waste are taken as a material. The layer is poured to a height of 7-8 cm, beacons are used to level the surface. In the case of lags, screenings are poured into the space between the runs to the top.
Wall treatment
Thermal insulation of walls is carried out similarly to other surfaces. Thermal insulation technology involves fixing polystyrene or expanded polystyrene directly to the surface or installing a frame for the finishing layer. Foam sheets are coated with adhesive and applied to a vertical surface. Additionally, plastic dowels with a large resting cover are used.
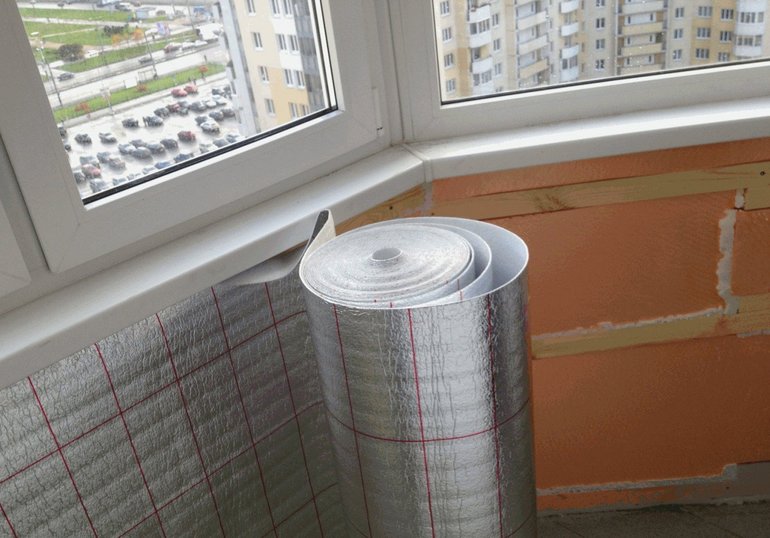
On the surface of the insulation made of foam sheets, a plastic mesh is necessarily attached. It is glued onto a wet mortar before puttying the walls. This layer reinforces the finish and prevents the appearance of cracks. Tiles are laid on the finished base, wallpapers are glued or the surface is painted in a certain color.
Insulation of any kind can be fixed on vertical surfaces using a frame. The design of the crate reduces the dimensions of the room, but evens the surface and serves as a support for the finishing. The crate can press down the insulation, if it is, for example, mineral wool. In another case, individual foam panels are located in the rectangular windows of the lathing. Before final finishing with plastic or drywall, a vapor barrier film is laid so that it does not touch the surface of the insulation.
Electric base heating
Heated floor is arranged on the balcony and serves as a good means of heating. The advantages of the system are the uniform distribution of heat, the ability to adjust the temperature. The design can be installed by each owner independently without the involvement of specialists. The disadvantage of floor heating is the high cost of maintenance in the form of electricity bills.
Modern technologies offer two types of design:
- cable system;
- heating mats.
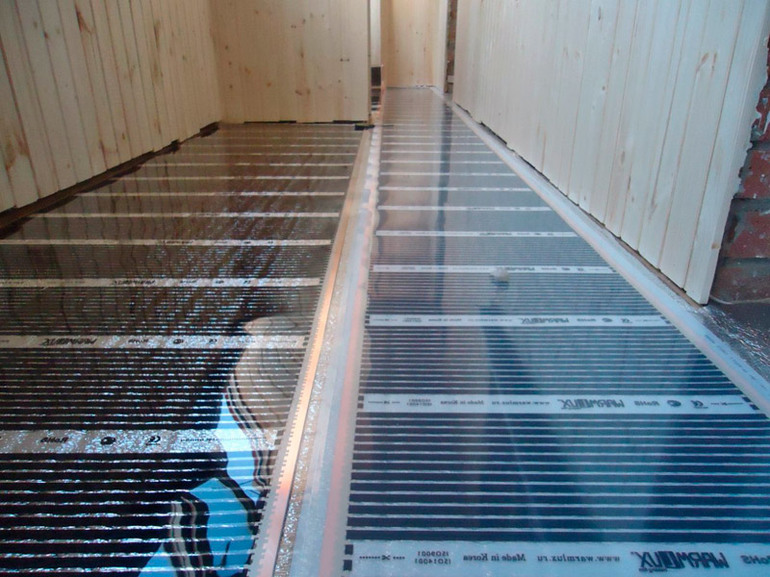
The first variety is used in the form of sheets with one or two veins.This type is placed on the installed insulation, a waterproofing strip is installed on top, and all is covered with a cement-sand screed 4-5 cm thick. For heating efficiency, the finish coating is made of heat-conducting materials. Tiles or ceramic tiles are used.
Ready-made heating mats are placed on a screed, concrete or glued to an old coating. The system becomes ready for use after the glue dries. As a finish, tile, laminate, linoleum are placed. The disadvantages of mats include low strength and instant cooling after being turned off from the network.
Cable underfloor heating is most suitable for heating on the balcony, as it completely replaces the batteries. The wires are selected by those that are characterized by a specific power of 200-250 W per square area.
- How to choose a vacuum cleaner taking into account the characteristics of the house and coatings?
- What to look for when choosing a water delivery
- How to quickly create comfort at home - tips for housewives
- How to choose the perfect TV - useful tips
- What to look for when choosing blinds
- What should be running shoes?
- What useful things can you buy in a hardware store
- Iphone 11 pro max review
- Than iPhone is better than Android smartphones



