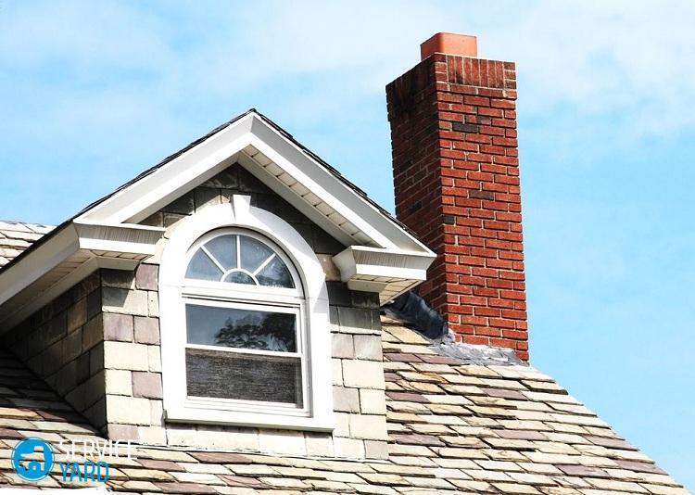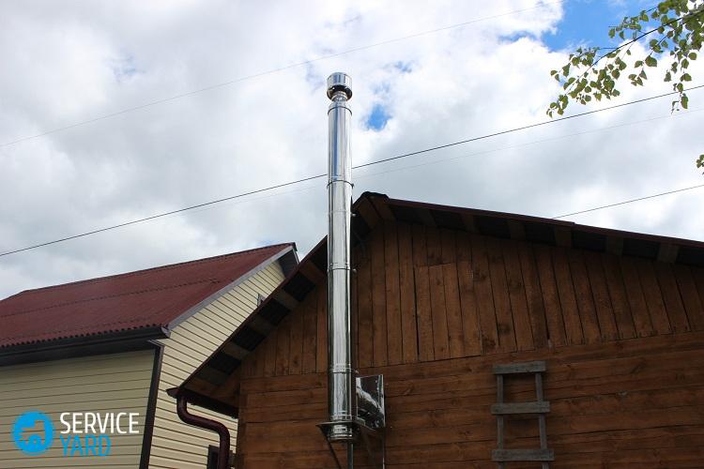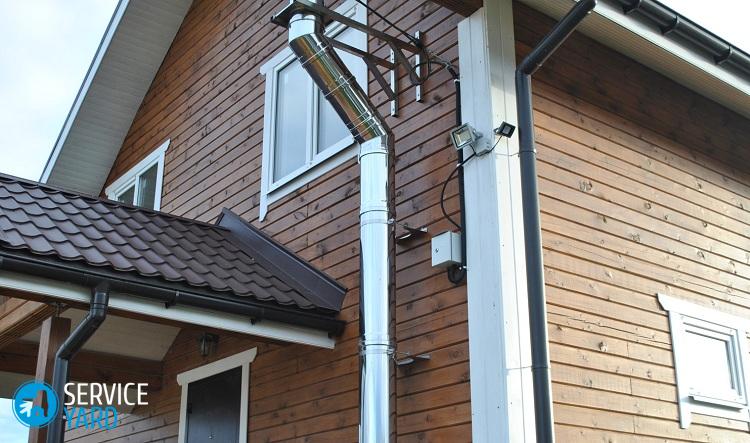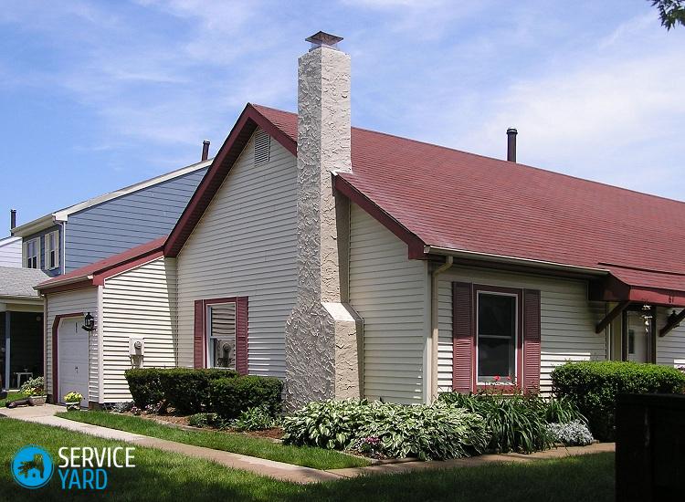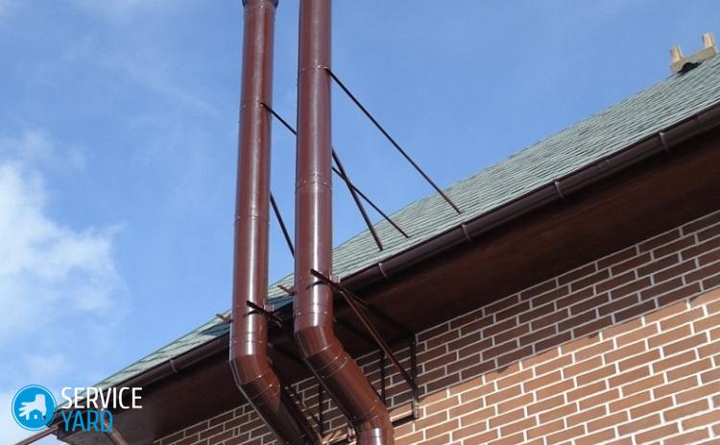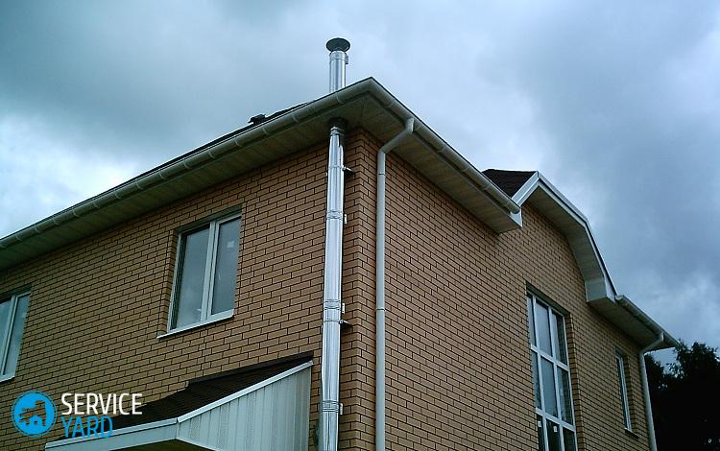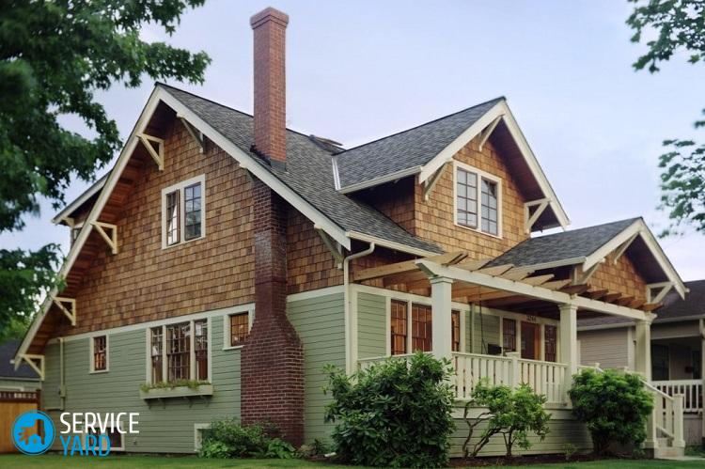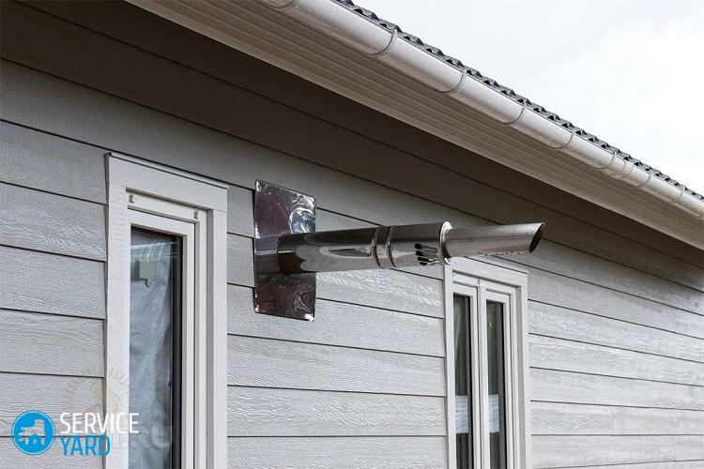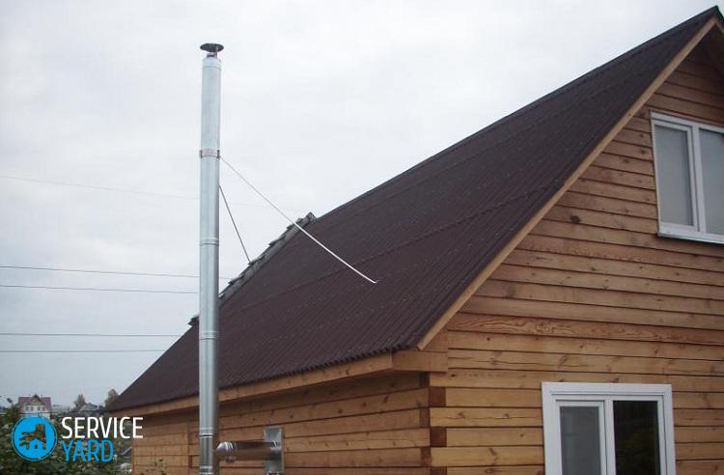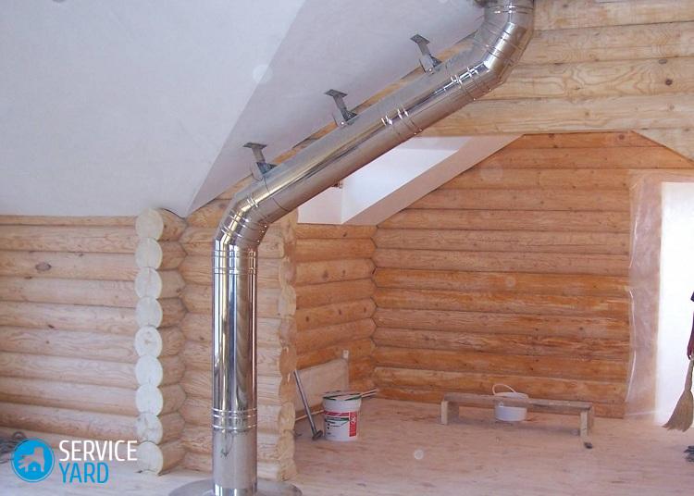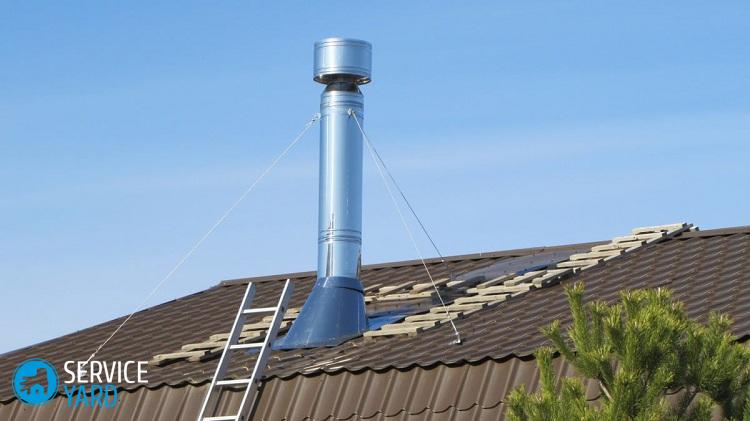Chimney through the wall
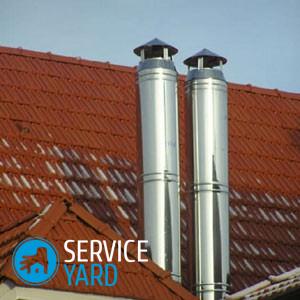
A real stove or fireplace, which is heated by wood, creates a special cosiness in the house. But the question always arises: how and where does the smoke exit? It should not get into the room - this is both unpleasant and very dangerous. Is it possible to make a chimney with your own hands, and if so, how exactly? Read how to lay a chimney through a wall in our article.
to contents ↑Classics and modern trends
If you walk around a cottage village or a summer house cooperative and carefully look at the neighbors' houses, then make sure that the pipes on them are very different, sometimes so bizarre that you wonder how such an artistic masterpiece also performs its functions. The variety of shapes and designs is due to the wide range of building materials in stores. The choice of one or another option depends on the specific conditions and capabilities of the owners.
The most common option is the outlet of the chimney through the wall. However, you can do this through the roof. If you have just started building a house, nothing prevents you from bringing the chimney to the roof. This method has its advantages:
- good traction;
- relatively simple installation;
- since the house is not completed - nothing needs to be disassembled.
However, situations when you have to build a chimney, when the house is already there, are not so rare. Then the ideal solution would be to withdraw it through the wall. There are two ways to create a similar design:
- raise the pipe to the ceiling and bring it out;
- lay the pipe horizontally directly from the boiler.
to contents ↑Important! The second option is less expensive - the chimney consists of almost one knee, which will prevent the formation of soot plugs. In addition, traction is more intense.
Which system is better?
Before you start building a chimney with an exit through the wall, choose which system suits you best:
- single wall;
- double-walled.
Single wall chimneys
They are made of stainless steel or galvanized steel. Such systems are cheap and perfect for modest country houses. But they serve not for long. The disadvantages of such chimneys include the fact that the pipes must be thoroughly insulated. However, on sale you can also find constructions made of ceramics and polymers, but they cost much more.
Double-walled systems
They are also called sandwich systems. This is an ideal option for a wooden house. They have low thermal conductivity, because the design is multilayer. The package includes two pipes of different sections. They are inserted into each other, and the gap is filled with a heat insulator.
to contents ↑Where to begin?
Before installing the chimney through the wall, you need to perform some preliminary work:
- Calculate pipe diameter.
- Calculate the height of the chimney.
- Draw a plan based on this data.
Before this, it will be very useful to recall the school physics course, because some important aspects should be taken into account in the calculations:
- The higher the pipe, the better the draft, and this is due to the fact that warm air is lighter than cold and has the ability to rise up.
- The thrust also depends on the diameter.
- Be sure to consider the power of the heating unit.
What about the diameter?
There is a direct dependence of the double-circuit chimney pipe on the size of the outlet pipe of the furnace or boiler. So to begin with, decide what you will heat your house with and measure the cross section of the node through which smoke will enter the chimney.
The considerations that should be guided are extremely simple: the inner casing of such a pipe should not be less than the cross-section of the pipe, but more is perfectly acceptable. The width of the chimney should be the same, narrowing at the joints very much reduce draft. But the most important thing is power, and there are some patterns:
- For a boiler with a power of 3.5 kW (and for a furnace that works with about the same efficiency), the cross section of the inner casing can be 80 mm.
- If the power is 4-5 kW, a 95 mm pipe is suitable.
Important! Do not make the pipe too wide. Note that the wider it is, the faster it cools.
Pipe length
The height of the chimney is primarily affected by the dimensions of the structure itself. It should be noted that the length of the pipe should not be less than the height of the structure:
- A short chimney is dangerous - smoke is poorly discharged, it provides poor draft. This can lead not only to the fact that the boiler or stove will not work as efficiently as you would like, but also to smoke and even carbon monoxide poisoning.
- A long chimney is good, draft is suitable, however, and it has a significant drawback - you have to burn more fuel, which is both expensive and inefficient.
Important! The usual pipe length for a one-story and even a two-story house is from 5 to 10 m. It happens that a house is above 10 m - what then? Then you need to measure the height of the building to the roof ridge and add 500 mm to the result, and if the pipe goes to the roof covered with combustible material, another half meter should be added to the calculated length.
Assembly type
Having decided where your chimney will go, decide which type of assembly suits you best. There are only two of them:
- by smoke;
- by condensate.
In the first case, the knees are extended so that the lower knees are inserted inside the upper, in the second - vice versa.
to contents ↑Important! Smoke mounting is more efficient if the furnace produces high temperatures. The type of installation on condensate is interesting at a low combustion temperature, when a lot of condensate settles and it must drain into a special container.
Advantages and disadvantages of passing through a wall
Installing a chimney from a sandwich pipe through a wall is good, first of all, because you do not need to disassemble the roof. It will be enough to make a hole in the wall. This method is especially convenient when there are several floors in the house, and the pipe must go through only one - no need to break through the ceilings. In this case, the device takes up a minimum of space.
However, there are also disadvantages to this method of chimney outlet:
- there is a need to insulate the pipes;
- the adjacent area should be large enough;
- part of the heat goes to the street;
- in horizontal pipes, the thrust is always lower, while the horizontal elbow should not be too long;
- a chimney with an outlet through the wall does not always correspond to the architectural style of the entire structure.
to contents ↑Important! The length of the horizontal sections of such a chimney should be minimal.
Safety regulations
Regardless of what smoke comes out of your house through, when installing a chimney, you need to think about security. This should be taken especially seriously if the house is wooden. But fires occur in brick and concrete houses, and most often the cause is an improperly stacked chimney.
In any case, the channels of the chimney must be insulated from the walls, and along the entire length. This can be achieved in two ways:
- the use of special heat-insulating materials;
- the use of multilayer structures during the installation of the chimney itself.
How to isolate?
On sale you can find several types of heat insulators:
- mineral wool;
- asbestos;
- basalt cardboard;
- superpower.
What to give preference to?
- Mineral wool is a classic of the genre. The material has been known for a long time, it is perfect for wrapping pipes, and working with it is simple and convenient.
- Asbestos is also suitable, but it is very important to arrange it so that the residents of the house do not come into contact with this substance - it is considered carcinogenic.They use it mainly because it provides almost perfect thermal insulation,
- Basalt cardboard is a relatively new material, but has already gained wide popularity due to its unique properties. It serves for a long time, is very effective, but expensive.
- Superpower is also distinguished by excellent heat-insulating qualities. He is the most expensive, but also the most reliable.
Structural elements
The design of the heating system includes:
- the heater itself;
- sandwich pipe;
- tungsten electrode:
- tees;
- condenser tubes.
Bends must be made from the boiler and furnace, taking into account the angle of deviation. A tungsten branch connects the parts of the branch. How many of them should be depends on the design of the entire system. In the transitions, inspection windows or dampers are arranged, and it is very important that they do not touch the walls of the pipe. We need a stand for a tee, that is, a square steel pipe. The tee itself is also made of stainless steel, they are of three types:
- whole;
- national teams;
- through passage.
to contents ↑Important! The design of the tee determines the angle of inclination. Condensate is discharged through tubes that are mounted at the bottom or on the side of the tee. The door is fastened with heat-resistant silicone sealant.
What else is needed?
Fastening the chimney to the wall of the house, as well as creating the chimney itself, you will need materials and tools:
- brackets;
- corners;
- clamps;
- level;
- aluminum tape;
- heat-resistant sealant;
- drill;
- Bulgarian;
- riveter.
Fire safety rules must be strictly observed - this is especially true for the distance from the pipe to the wall. In addition to the brackets, sometimes additional fasteners are needed to make the structure more rigid and stable.
to contents ↑Operating procedure
So, the type of chimney is selected, a plan is drawn up and even materials are purchased. It's time to get to work. The passage of the chimney through the wall in a wooden house has its own characteristics, and this will need to be taken into account in the process:
- To begin, mark the wall - the horizontal section should be located strictly horizontally, vertical - strictly vertically, and all this must be controlled by level and plumb.
- According to the marking, we cut a hole in the wall, while it must be taken into account that it is about one and a half times larger than the cross section of the chimney - you can’t do without a glass in a wooden house, it’s just dangerous.
- On the outside of the wall we make marks for the brackets.
- We fix the brackets - they should be located at equal distances from each other.
- We hang the chimney to the boiler.
- We put a pipe in the hole - one end to the tee, the other to the heating unit.
- An empty area remained between the wall and the pipe - fill it with mineral wool or another heat insulator.
- We install a tin casing on top of the heat insulator.
- We mount a vertical pipe to the outside of the tee.
- At all joints we put clamps.
- We put the cap on the pipe.
- Between the wall and the pipe we lay a layer of heat insulator.
The length of the vertical pipe depends on the type of roof. In gable - the upper end of the pipe is flush with the ridge, in the flat - it rises half a meter or a meter above the surface.
Important! The distance from the chimney to the wall should be at least 20 cm.
Some tips
Assembling a chimney is a laborious task, however, the work will go much easier if you follow simple tips:
- To ensure that the operation of the chimney is safe, where the pipe crosses the wall, there should be an integral section, not a joint.
- The chimney enters the wall strictly at right angles.
- All fragments are placed perpendicular to each other.
- If there is no protective cover, the entrance to the wall is plastered.
- The brackets should not be positioned less than 1 m apart.
Where to put?
Which side of the house should the pipe exit from? It is believed to be best when she goes out where the pediment is. But such an opportunity is not always there, sometimes you have to mount the system from the side of the ramp - and then what? And then you need to take care that the design is stable. You need to make a support rack and fix the chimney to the sliding mounts.Another thing is if the roof has a large overhang and you can draw a pipe through it.
to contents ↑Important! Remember to install snow protection devices.
Stock footage
Thus, the installation of the chimney with the exit through the wall is a serious and responsible matter, requiring accuracy and accurate calculations. If you have doubts about your abilities, it is better to consult with specialists - in any case, on issues relating to diameter and length. If you do everything right, your house will become warm, cozy and safe.
- How to choose a vacuum cleaner taking into account the characteristics of the house and coatings?
- What to look for when choosing a water delivery
- How to quickly create comfort at home - tips for housewives
- How to choose the perfect TV - useful tips
- What to look for when choosing blinds
- What should be running shoes?
- What useful things can you buy in a hardware store
- Iphone 11 pro max review
- Than iPhone is better than Android smartphones






