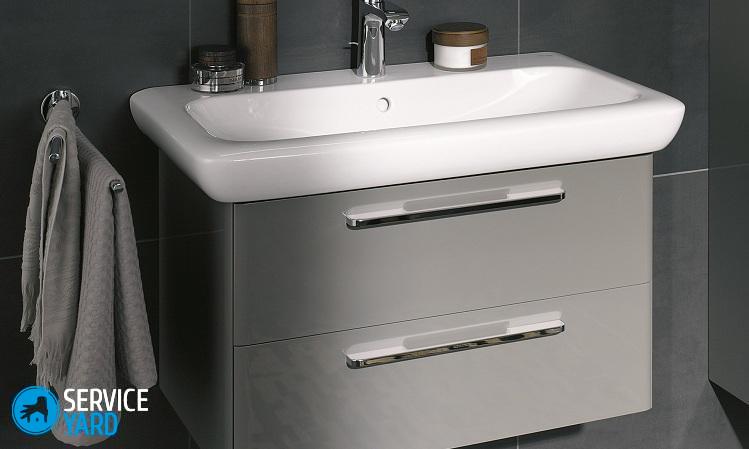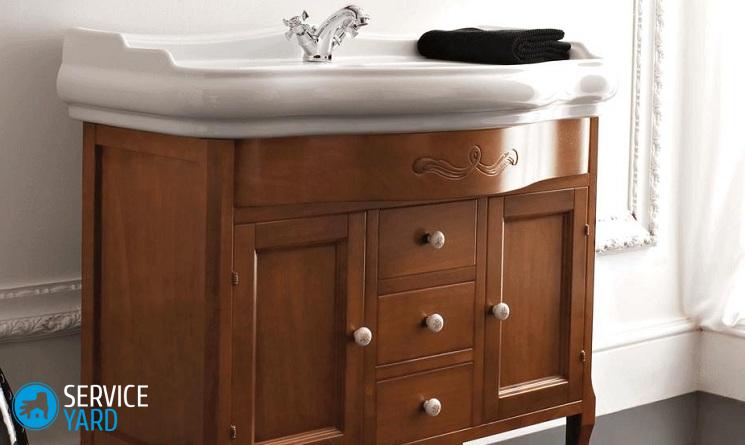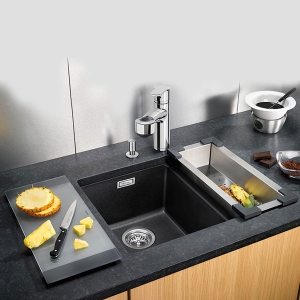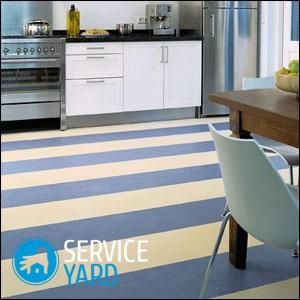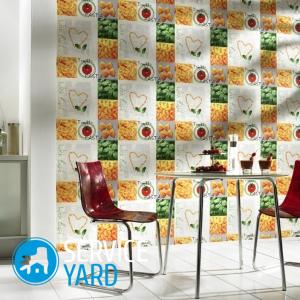DIY washbasin cabinet
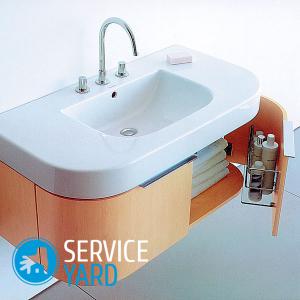
Everyone strives to make their bathroom not only beautiful, but also as comfortable as possible, using different furniture. You should consider a great option to solve this issue - a cabinet under the sink with your own hands. Of course, you can buy it ready-made, but it will not be difficult for you to make a home-made locker. To do this, you will need to go through several stages: think over the scheme, material and cut out the product details, purchase the necessary materials and tools, and make the cabinet yourself. Today we will acquaint you not only with detailed instructions for the manufacture of this type of furniture, but also with the types of cabinet under the washbasin.
to contents ↑Varieties
Before you make a cabinet under the sink in the bathroom with your own hands, it will not be superfluous to get acquainted with the main types of cabinets for the wash basin. The curbstone can be of the most various form made of absolutely any furniture material (including glass), with different functional purposes. In any case, the choice of a locker in the bathroom depends on your preferences, the dimensions of this room and the money limit.
According to the installation method, the following types of cabinets for the bathroom are distinguished:
- Floor. It is considered the most popular due to its multifunctional features (the product performs several functions simultaneously). With the help of such furniture you can decorate the interior of the room, hide small accessories under the sink, tightly close the pipes under the walls of the product.
Important! It is advisable to install such a cabinet only in a bathroom with a large area, but this option is not suitable for small rooms, because you still need to take a place for a washing machine and other equipment.
- Hanging. This variation of the cabinet under the sink is very appropriate for a small bathroom. So you can significantly save space and profitable use of this type of furniture, hiding in it all the necessary things.
Important! Such a cabinet is most suitable for any style of room decoration, but it will especially fit into high-tech and eco-design.
- Corner The cabinet can be both floor and hanging. Most often it is used in small rooms, as the product does not take the useful area of the bathroom, but rather increases it visually.
Important! Communications cannot be hidden in such a construction, but inside you can store all the necessary bath accessories.
- Mortise. It comes in different shapes, sizes and styles. In this case, the washbasin crashes into the surface of the cabinet, adjusting its opening to match the parameters of the sink.
Important! Here the most important rule is not to leave gaps that can leak water during use of the device.
- Curbstone under an overhead bowl (wash basin). It is difficult to make such a design with your own hands due to the fact that the surface of the cabinet must be made exactly to the dimensions of a certain laid-on sink, which is most often sold in the kit.
Do-it-yourself cabinet under the sink. Constituent elements
So, let's say you decide to make a makeshift bathroom cabinet. Before assembling the structure, you first need to make a drawing with marked elements taking into account all the parameters of each part.
The main elements for the manufacture of such furniture are:
- Wireframe.Most often, wooden blocks are used for its manufacture, which are taken as the basis for a cabinet on legs. Only in some cases the legs can be metal.
- Top surface. It is a countertop made of various materials - wood, plastic, drywall or glass.
- Side walls. They are most often performed from drywall, less often - from plywood. These parts are not the main load-bearing elements, therefore, the listed material is very suitable for their manufacture.
- Accessories for the cabinet. Such details include shelves, drawers and other attachments, the dimensions of which depend on the functional load of this design. Drywall, plywood and glass serve as the production material.
Action plan
Before you make a cabinet under the sink, you need to carefully think through all the points down to the smallest details. All these issues must be resolved before the purchase of building materials and missing tools.
The most important question that you should think about is what design you can do with your own hands. Do you need a roomy chest of drawers to mask communication or a small structure under the sink?
So, let's look at a few key points that you should think carefully about in order to make the right choice:
- Choose the right combination of cabinets with the overall interior of the bathroom. So, for example, a bright orange countertop is not suitable for placement in blue tones in the Provence style. You should give preference to more calm tones - white, purple, pale green.
- Properly selected materials and accessories are the key to the successful manufacture of any kind of furniture with your own hands. It is advisable to buy accessories made of chromed metal due to the fact that it will have to come into contact with water.
- Take a close look at your bathroom’s layout. Decide on the rational arrangement of furniture, taking into account all the technical aspects of sewer pipes.
- Write on paper a list of the necessary parts, materials for their manufacture and tools.
- Make a drawing with a detailed drawing of each element of the cabinet under the sink, with a description of all the necessary parameters. So you will save yourself from possible alterations of the structure in the process of its manufacture.
DIY washbasin cabinet
We came to the most important thing - making a cabinet under the wash basin with our own hands. This is a rather complicated process, consisting of several stages, which you will learn about later.
Preparatory work:
- We clean the place where our cabinet will be located. Now we carry out the necessary measurements. We measure with tape measure the width and depth of our future design. Do not forget to measure the height of the washbasin, the diameter and length of the pipes passing communications, paying attention to the way they are placed.
- We check the serviceability of the pipes and the finish of the walls under the sink, since after installing the cabinet, access to these elements will be limited. We carefully check the tightness of the communications, if necessary, we carry out the decoration of the adjacent wall.
- We carry out the corresponding marking of all the details of the cabinet on a chipboard sheet.
- We check several times all of the above items, and then proceed to cutting out the components of the dresser under the sink.
We considered only the most important preparatory work that you must perform in the first place. Now it's time to familiarize yourself with the list of components and a detailed master class on making your own washbasin cabinet.
Materials and tools:
- MDF sheet.
- Mosaic tiles.
- Electric jigsaw.
- Mounts
- Paper for pattern details (you can take old wallpaper).
- Moisture resistant adhesive on a latex basis.
- Notched trowel.
- Tile Grout
Work Stages:
- We make a curbstone without a countertop.First we make a box, inside which we will have all the necessary fasteners. We mount the doors on pre-installed metal hinges. If you want to make a cabinet without doors, then drawers will come to help you. Before making them, make sure they are passable inside the cabinet, since a maximum of two shelves can be laid inside the structure according to the internal dimensions.
- We make holes in the back wall of the product to exit the sewer pipes. In some cases, pipes with hot and cold water can exit the floor, so these holes will need to be made at the bottom of the MDF sheet.
- We fasten the legs to the cabinet. They should be as strong as possible, because it is they that account for the entire load of the structure. For good durability of a dresser for a bathroom it is enough to take four legs.
Important! In the case of massive furniture, an additional fifth leg is screwed in the center.
- Now you can proceed to the stage of manufacturing countertops. To do this, take thick paper in our hands and draw on it a template of the advising size for the built-in sink. Transfer the sample to an MDF sheet at a scale of 1: 1. Cut the necessary hole in the plate with an electric jigsaw.
- We fasten the countertop with corners from the inside to the frame of our cabinet. Set the sink in the stove. We close the gap that formed between the washbasin and MDF with silicone. Now, water will not flow into our structure.
- We carry out the connection of communications.
- We finish the top of the countertop with mosaic tiles. To complete this step, you will need a special tile adhesive.
- Overwrite the seams with a special grout designed for tiles. We are waiting for the grout to dry completely. Wipe the mosaic with a dry cloth.
That's all the work! Do-it-yourself washbasin cabinet!
to contents ↑Stock footage
The cabinet under the sink will serve you as a very useful thing, it saves in your bathroom the area that can be used for a washing machine and other furniture. The most important thing is to correctly determine the design of the product and not miscalculate its combination with the style of the room.



