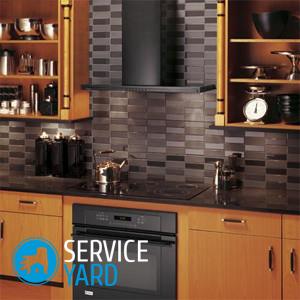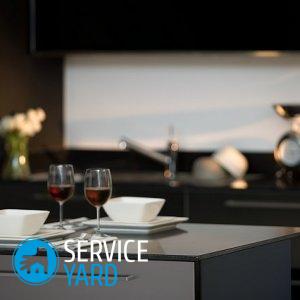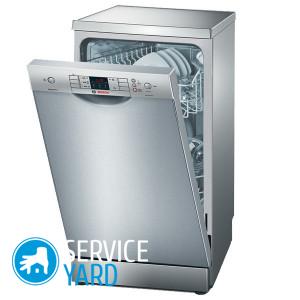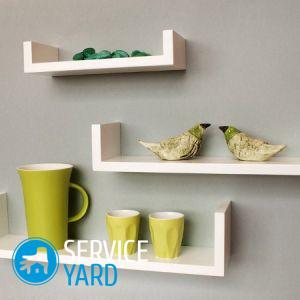Furniture arrangement in the kitchen
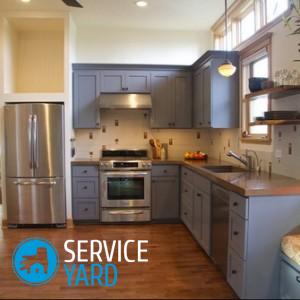
For every housewife it is important how the kitchen looks, because this is the place where the whole family or guests gather for dinner. And this room in the house should not only have a beautiful design, but also be convenient and functional. In this regard, the main problem arises - the arrangement of furniture in the kitchen. Let's take a closer look at solving this issue.
to contents ↑Set up the kitchen
There are many rules and requirements that take into account not only the technical side and beauty, ergonomics, but also the level of security. Here is what you must take into account when starting to arrange furniture in the kitchen.
Rule 1
The most basic rule in the location of the gas stove is convenience and safety. The distance at which the slab should be from the door or from the window should be at least 50 cm.
Important! Reducing this indicator is undesirable. This is necessary so that there is no fire during a draft.
Also, do not place the hob next to the sink in the corner of the room. This arrangement is inconvenient in that the spray from the stove and sink will always dirty the side wall.
Rule 2:
- The distance between the dining table and the working ruler should be at least 90-120 cm in order to move freely and freely around the room.
- Also, for greater convenience, place near the stove everything you need for cooking. However, it is undesirable to have drawers nearby. If you have small children in your family, this fact will be unsafe. On drawers, children can climb to the hob and get burned.
Important! Place the pots on the stove so that the handles of the dishes are turned away from the wall. This arrangement avoids injury.
Rule 3
Fix the hood directly above the stove:
- The distance from the hob to the hostess with a height of 165 cm is approximately 65-75 cm.
- If your height is greater than the above, then it must be placed at a distance of 80-85 cm above the hob.
Important! The greater the distance between the hob and the hood, the more powerful the latter should be.
Rule 4
When installing a countertop, be aware that wherever it is located, its height is important. It is calculated for each hostess individually. To do this, go to the countertop and bend your arm at the elbow. Between your bent elbow and countertop should fit two fists. This will be the optimal height of the countertops just for you.
Rule 5:
- Sink and sewer riser should be located next to each other. A suitable distance would be no more than three meters.
- If your mixer is high, then collecting water in a container will be much more convenient.
Important! Regarding the installation of the dishwasher, it is best to install it next to the sink. Firstly, next will be all the necessary communications for its functioning. Secondly, dirty dishes, as a rule, are collected in the sink, and it is easier to load from there.
Rule 6
If you have a small room, then you should think in advance how to arrange everything in such a way that the working area is larger. In this case, do not clutter the free surface with household appliances.
to contents ↑Important! For convenience, remember that all three important areas, namely the cooking, working and washing, must be at least 60 cm wide.However, the space of the cooking zone and washing may vary, depending on the preferences of the hostess. But the working area is still worth leaving at least the above size. If there is more, then it will be possible to additionally supply the necessary household appliances.
How to arrange furniture as functionally as possible?
Before installing cabinets and a refrigerator in the kitchen, it is worthwhile to understand everything in detail. The most important rule - there should be free movement. This is necessary so that you can timely control all the necessary work, whether it is cooking (baking, cooking, frying, etc.), washing dishes or banal cleaning. If, however, something is bothering you while performing these actions, this indicates that the design is not very convenient for you and is not planned correctly.
And now it’s worth asking the question: how to arrange furniture in the kitchen? Let's get it right.
Very often, designers use the so-called triangle rule in their work. It is suitable for kitchens of different sizes and designs. The main points in this rule are the arrangement of the kitchen set and appliances. The main task of any designer in their work is to create a comfortable and convenient space in the room. The triangle also includes areas such as a sink, stove and worktop or refrigerator. These are all the vertices of a triangle. The route of the hostess's movement around the room is the sides of the triangle. And this route must be properly organized. To do this, consider the following points:
- In order not to make unnecessary movements around the room when cooking, the distance of the points of the triangle should not exceed 1.2-2.7 meters. This can be done with the help of the proper placement of furniture and a kitchen set. L-shaped fit.
- There is also a U-shaped form of accommodation. It is suitable if the room is not very large in size. Thus, all appliances and furniture will be located within walking distance.
- How to arrange furniture in a large kitchen? In this case, the linear arrangement of cabinets with an “island” is suitable. The total length of this arrangement should not exceed three meters. On both sides of the line can be located sink and refrigerator. The hob or stove can be left in the middle. Having arranged the furniture in this way, you can easily reach the places you need.
- If your kitchen is long and wide, then an equilateral linear arrangement of cabinets is suitable. In this case, it is important that the two vertices of the triangle are on the same ruler, and the third on the second. 120 cm - the optimal distance between the rulers. Only in this case is it possible to achieve unimpeded movement.
The effect of layout on furniture layout
Of course, the longest and narrowest room is the most uncomfortable. It is difficult to place all the necessary furniture in it, while leaving a good space for movement. And to all there is no way to use the "rule of the triangle." Yes, such kitchens look very beautiful on the pages of magazines, this is where their convenience and beauty end.
The best option is a square room. Solving the question of how to conveniently place furniture in a square kitchen will not be absolutely difficult. The headset can be arranged in a P or L-shaped form. Which, in turn, is distinguished by maximum convenience in everyday life.
What you should pay attention to when arranging space:
- If you want to arrange a kitchen sofa, then first you need to decide what it will be. They are straight and angular.
- You can arrange a straight sofa in line with the dining table. As a rule, such sofas are installed near the wall so that you can sit on it from two sides.
- To position the corner sofa you need a free corner. It is impossible to arrange it in another way.A feature of this sofa is an increased number of seats.
- Also often there is an ignorance of many housewives how to correctly organize the space. In this case, they use kitchen cabinets, which must also be positioned correctly so as not to take extra centimeters of space.
Important! When deciding how to arrange furniture in the kitchen, try to follow this rule: put cabinets so that they do not appear in the corner. In this case, there will be an obstacle if necessary to open them.
Another important fact that you should pay attention to is the distance between the working area and the hanging cabinets. It should be 50-70 cm. And do not forget about the distance between the working area and the dining table. For convenient movement, it should not be less than 90 cm.
to contents ↑Stock footage
We examined in detail how to properly place furniture in the kitchen. Do not be afraid to fantasize, because who, if you don’t know, what kind of kitchen you want to see!





