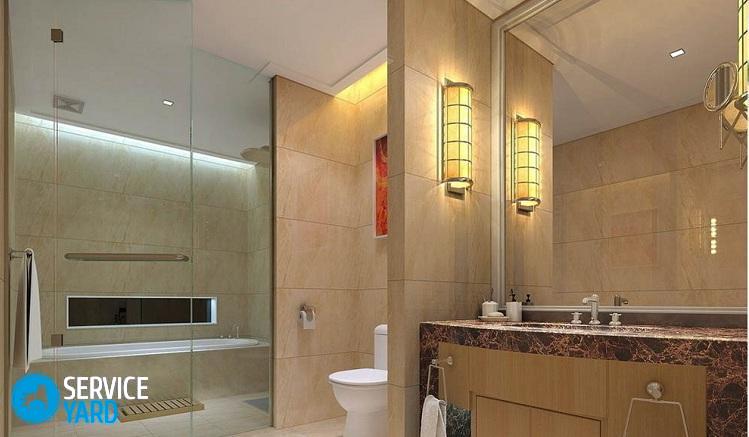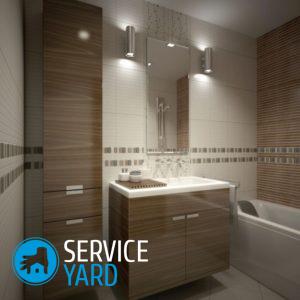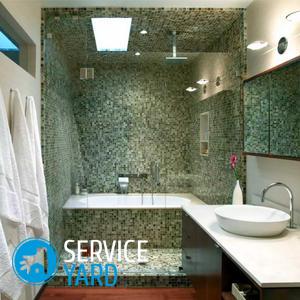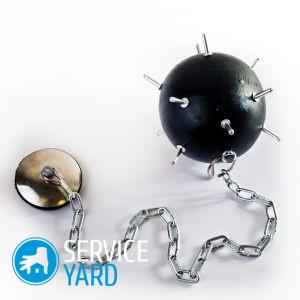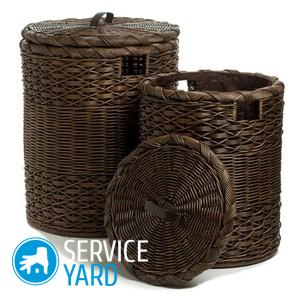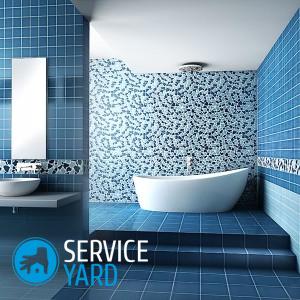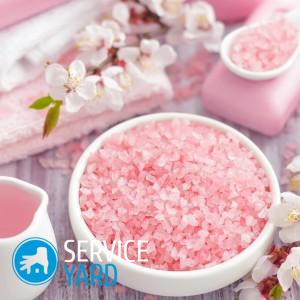Partition in the bathroom - what to make of?
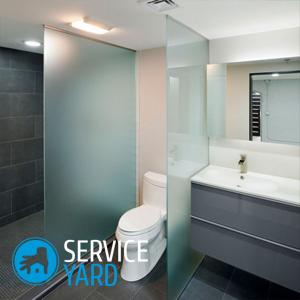
Modern apartments, which are built according to standard designs, are not able to surprise with any non-standard solutions in terms of room design. That is why apartment owners have to independently decide how to make their home more comfortable so that they can relax both mentally and physically. From the decorative and functional point of view, the most popular solution is the partition in the bathrooms. They are erected more often when it becomes necessary to divide the room into several functional zones. In this article we will tell you what a partition can be in a bathroom, what to make of it, and what rules should be followed.
to contents ↑The main purpose of the partitions in the bathroom
During repairs in the apartment as a whole or in the bathroom, it is often necessary to develop projects. But analyzing them, we often come to the conclusion that we did not take into account some important details. For example, the height and width of the doorway, which you need to know in order to freely bring the bath into the bathroom, the height of the plasterboard ceiling for installing built-in lamps. So, if you ignore these important parameters, you can face big problems.
If you got a spacious large bathroom, then you can place in it not only all the necessary equipment and things, but also divide it into functional zones, arrange plumbing at your discretion and experiment with decorative design. The most common is the installation of partitions, implying the delimitation of the zone for mounting the toilet and the rest of the space. This is due to the fact that this zone is the most attractive. That is why experts recommend installing a toilet, shower or bidet away from the doors, and decorate this part of the room with a partition to mask it as much as possible.
to contents ↑Important! If the toilet or bidet is quite possible to fence off with a decorative design, then it is better to cover the shower cubicle with a deaf reliable partition that protects the walls from water leaks and splashes. Actually, that is why much more requirements are imposed on the latter.
The functional role of bathroom partitions
If you decide to make partitions in the bathroom with your own hands, then it will not hurt you to get acquainted with their functional purpose. Although to a greater extent, only the owner himself decides what and how to do, taking into account his preferences and needs. But even despite this, the role of these structures in many interiors is ambiguous, because they can be useful not only from an aesthetic, but also from a practical point of view.
The main functions of the partitions:
- Decorative function. It is caused by the person’s eternal desire for everything beautiful, the desire to make his home cozy, of course, the installation of a decorative partition is able to solve this problem. So, for example, if you want to design a bathroom in the Japanese style, then the bamboo screen will perfectly complement the interior, emphasizing the naturalism of the decoration and complementing it favorably.Another good option for this style is a glass partition decorated with ethnic or floral patterns.
- Disguise. This function involves installing a partition to hide strongly protruding pipes and other structures that simply cannot be masked differently by a screen or false walls. In this case, the problem is easily solved by installing columns or decorative partitions with built-in lamps or multifunctional shelves.
- Zoning. It implies the possibility of distinguishing several zones using a partition, each of which has its own functionality. For example, with its help, you can distinguish between a shower, a toilet or a bath. In addition, you can mount decorative columns on the sides of the washbasin or mirror to separate them from the rest of the space or to arrange a small niche for installing a washing machine.
The main advantages of partitions
These designs have a lot of advantages, but the main ones according to customer reviews are the following:
- Differentiation of the wet zone in the bathroom from the zone where the laundry is stored and the person changes clothes. Simply put, this is a kind of screen that protects the space of the room from splashes from the bathroom or shower.
- Solving the problem of lack of space for arranging and storing hygiene items. You can hang several shelves, hangers or hooks for towels and clothes on an additional wall.
What material is better to mount the partition from?
The first step is to solve a very important issue in order to install partitions in the bathroom. What is the best way to make them? It is important to choose the best material, while taking into account the specifics of the room:
- First of all, the technical and economic feasibility of using a particular material should be taken into account. If you only need to divide the room into several zones, then it makes no sense to use brick or concrete.
- When it becomes necessary to install a hanging washbasin on a wall just built, it is these materials that will become the best choice.
Important! A high level of humidity determines the use of materials that are most resistant to its effects.
The modern market offers a ton of options.
Partitions in the bathroom are often made of such materials:
- Brick. This is the most practical material used for the construction of capital partitions due to the convenience of working with it. You can bring it into the house in any necessary quantity and build from it a capital wall or an ordinary partition. Using various types of laying, you can adjust the thickness of the structure, depending on your own preferences and the area of the room.
- Reinforced concrete. It is ideal for the construction of capital partitions, so it is rarely used for the construction of walls in the bathroom by pouring.
- Building blocks in the form of aerated concrete, gypsum blocks and foam concrete.
- Drywall. This material is most in demand when it is necessary to build a partition in the bathroom. It has a perfectly smooth surface, completely devoid of unevenness and not requiring further leveling. It passes air well, weighs little, with it there are no problems during installation. In addition, it costs quite inexpensively.
Important! The main thing when choosing such a material is to take its moisture resistant type. This will be indicated by the corresponding marking on the panel.
- Glass blocks and tempered glass. With the help of a partition made of glass blocks, you can add some zest to the unremarkable traditional interior. The fact is that modern modifications of this material look much better than already outdated analogues. Glass blocks are made in a wide range of colors; as a highlight, you can use original details that are placed inside the material - flowers, sparkles, shells.
Important! Tempered glass is produced in sheets of large and medium size, so it is difficult for non-professionals to work with them and build such a partition on their own. Such structures can also be used as the main element for zoning the space.
Some materials are used for the construction of capital partitions, more relevant from a practical point of view, while others are used when it is necessary to establish a structure that carries an exclusively decorative function. It should be noted that most of the listed materials, except glass blocks, and glass have a porous structure that facilitates the penetration of moisture. This leads to the mandatory use of waterproofing materials, which do not allow it to penetrate inside.
to contents ↑How to make a partition in the bathroom from drywall?
Since plasterboard is considered the most popular material in this area, now you will learn how to make the partition in the bathroom universal. In fact, this design is a metal frame, sheathed on both sides with sheets of drywall. Between the sheets you can hide communications or fill this place with soundproofing material.
You must first prepare the following tools and materials:
- Drywall sheets. When buying, make sure that the letter “O” is necessarily present in the material labeling, indicating its resistance to fire. Since the area of the standard sheet is 3 square meters, and the frame is sheathed on both sides, when calculating the required amount of material, it is necessary to multiply the area of the material by two.
- Guide and rack metal profiles.
- Soundproofing material. It can be mineral wool in the form of plates.
- Fasteners (dowel nails, metal screws, flat head screws).
- Primer, reinforcing tape, putty, paint, ceramic tile or interior plaster.
- Set of drills and drill screwdriver.
- Building level.
- Scissors for metal.
- Sharp knife.
- Paint brush or spatula.
Perform the construction of the partition in the following sequence:
- Mark the floor at the place of the planned installation. Mark where the rack profiles will be located in increments of 50 cm, mark the walls and floor with a level.
- Cut the guide profile, taking into account the length of the partition, fix it with nails on the ceiling. Do the same on the floor. If your bathroom has wooden floors, use self-tapping screws to fix the profiles.
Important! Remember that fasteners should be located at a distance of not less than a meter, between the wall and the edge of the profile at least 50 cm.
- Cut the rack profile, not forgetting that the parts should have the same length, 20 mm less than the height of the room itself. Fasten the profiles in the vertical direction after cutting. Those segments that are located on the border with the wall, it is better to fasten with dowels, nails, others - with screws with a press washer.
- Once the metal frame is ready, you can proceed to its lining. Cut the sheets of drywall with a sharp knife, attach them on one side, placing end-to-end so that the seams are invisible.
- Inside the structure, fill with soundproofing material. This should be done with gloves and glasses.
- Sheathe the other side of the structure.
- Seal joints with reinforcing tape. Putty seams, hats of self-tapping screws, apply a primer.
Facing options are entirely up to your own preferences.
to contents ↑Important! If the partition turned out to be higher than the standard height of 2.6 m, it is recommended to strengthen it by installing additional guide rails between the rack profiles.
Stock footage
As you can see, the partitions in the bathroom with your own hands are built easily and simply, no special knowledge and skills are needed for this.The main thing is to calculate everything correctly, select the material, perform all the work efficiently and following the above scheme.
- 5 sqm bathroom design m and all the interesting design ideas
- 4 sq m bathroom design - modest but tasteful
- Bathroom design with corner bath
- How to remove plaque in the bathroom?
- How to remove blockage in the bathroom at home?
- Bathroom plug 🥝 how to close a hole, than replace a closure
- DIY laundry basket
- DIY bathroom ideas
- How to make a bath bomb without sea salt?
- Do-it-yourself bath mat



