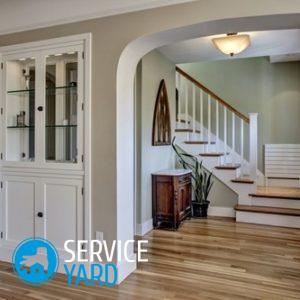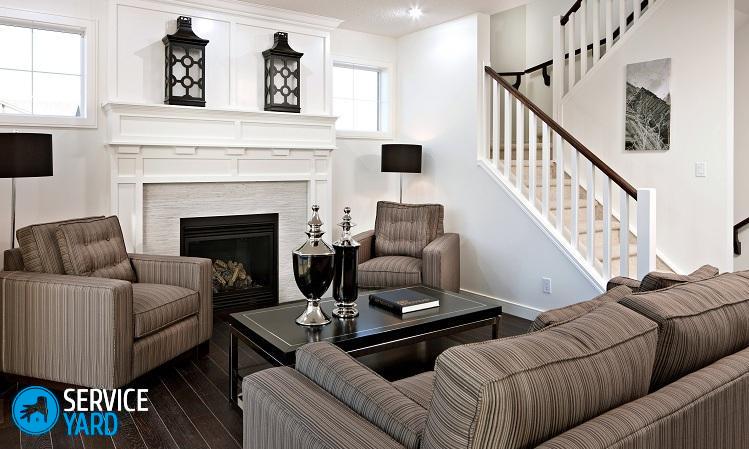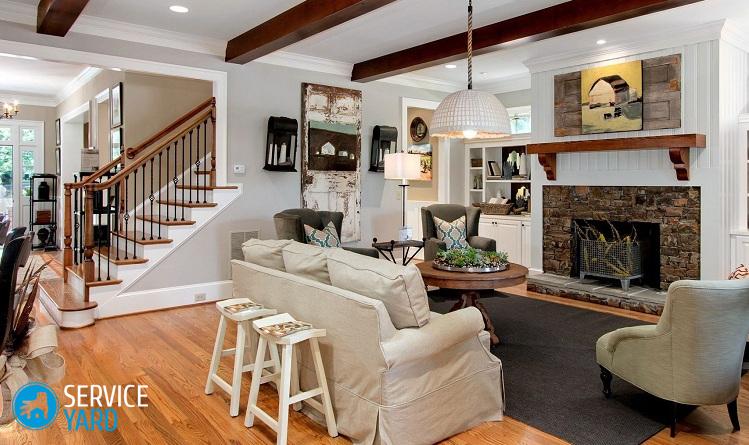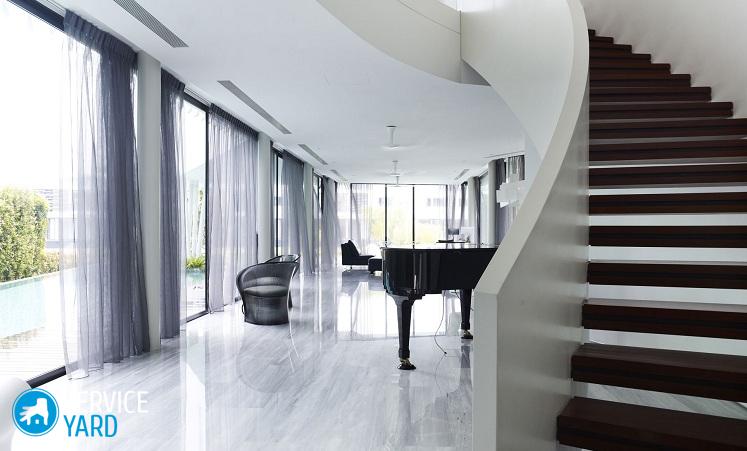Staircase in the living room

If you are the owner of a two-story house or a multi-level apartment, then the issue of placement and design of the staircase structure is one of the most urgent for you. You can, of course, equip the stairs in a separate room, but this option is extremely economical, since this will require a lot of free space. Modern architects and designers agree that the most convenient and aesthetically correct area for the location of the staircase structure is the living room. If correctly, beautifully and with imagination to decorate this element of the interior, then the staircase in the living room will become a real hallmark of the house. Today we will tell you what a staircase in a house should be like, what you should pay attention to when designing a room with a staircase structure.
to contents ↑Advantages and disadvantages of stairs in the living room
The center of the house is always the living room, and it is here that the greatest activity is concentrated. This room has a seating and social area, sometimes a dining room or a bedroom for a child. The living room can combine many functions, which is why it is so important to beat its design is interesting. In private houses or apartments where the second floor is provided, the living room is often equipped with a staircase that performs many functions. The staircase construction not only interconnects the floors, but is also an original complement to the design, because you yourself can choose the design form, an extraordinary finish, step lighting and other interesting solutions.
Important! The space under the stairs can also be arranged quite interesting and useful.
Advantages of an open staircase:
- The area of the house becomes one. The first floor with the help of a staircase is more closely connected with the second, both visually and acoustically.
- The useful footage of the entire house is rationally used. Stairways become unnecessary as they are replaced by floor space.
- The open design allows you to use the space under it. Some items that do not require the full height of the room can be installed under the stairs, thereby freeing up useful space in the living room.
Important! Under the stairs you can install: an armchair, a TV, a bookcase, a bar, music equipment, a coffee table.
- It is much easier to bring overall things on the second floor.
- The edges of the steps of the stairs can be used to expose indoor plants or small accessories.
- Aesthetics. A beautiful and original staircase in the living room can decorate the design and improve the overall perception of the entire home.
Cons of open construction:
- A living room with a staircase will no longer be a private room, since there is no insulation between the floors. The living room will fully become a place of communication and will assume the role of a hall.
- An open staircase requires a more accurate and beautiful execution than that placed in a separate room, since it is an element of the overall design of the room.
- The design should be constantly in perfect order.
After weighing all the pros and cons of the open staircase in the living room, we turn to the recommendations for choosing a staircase.
to contents ↑The choice of stairs for the living room
An open staircase requires very careful and close attention to yourself. This applies to both technical characteristics, form, and materials of manufacture. A staircase can both decorate a room and become a hallmark of a house, or hopelessly ruin a living room design. We hope that our recommendations will help you choose the right room design with a staircase.
Staircase shape
The staircase in the living room on the second floor can be of different types, each of which has its own advantages:
- One-March. The design has the simplest form and takes up little space. The staircase is simple in execution, so its price is affordable. Aesthetics can also be attributed to positive qualities, since the material and finish can be any. However, not everyone likes one march, since there is no intermediate platform.
- Two-march. This is the most comfortable structure, since it provides an intermediate platform that reduces the height of the march. The two-march construction is safer, which is very important if there are children, elderly people in the house. However, to accommodate this design space will be required at times more than for a single-march.
- Screw. The shape of the structure is very neat, aesthetically attractive. However, the spiral staircase has some limitations: only one person can move along the march. For older people and people with disabilities, the screw model is not the most convenient, safe option.
Important! If you decide to install a spiral version of the stairs, then the optimal design will be with a 90-degree turn and running steps or an intermediate platform. Please note that in the inner section of the turn, the step width should be more than 10 cm.
- Design without railing. The staircase has an interesting visual effect, takes up a minimum of area. However, such a model is unsafe, therefore, it can only be used where healthy, healthy adults live.
Important! This design must be protected: rest one side against the wall, secure special wall handrails.
- “Duck step.” This is a very interesting solution when treads are divided into right and left, fixed in turn. Trapezoidal steps are taken and go one on top of the other.
Important! To make the surface of the treads non-slip, use special overlays made of rubber, plastic, metal or wood.
Safety Specifications
Whatever design of the staircase you choose, be sure to follow the following technical specifications when arranging it:
- The angle of the stairs should not exceed 50 degrees. A steeper climb will make the stairs uncomfortable, even dangerous.
- The upper part of the step should be wide (at least 25 cm). Although everyone chooses the width of the steps individually, it can be less than a person’s foot by only a maximum of 10%.
- The height of the railing should not be lower than the person’s hip level. The shape of the safety railing should be streamlined, comfortable for the hand. If there are elderly people in the house, then for the convenience of moving them you should place a railing on both sides.
- There should be two vertical posts holding the railing. The optimal distance between the racks is 15 cm. If you are developing your own staircase design, then install two vertical racks on each step.
- A march (a series of steps from floor to site) must not be less than three steps.
- If the design of the structure involves the presence of sites, then their area should be at least 1 square. m. Two adults should calmly disperse on the site.
to contents ↑Important! Calculations of the stairs, its technical, design features must be carried out before the start of construction work. Installation of the stairs is carried out after completion of construction work on the prepared area.
Ways to position the stairs
The location of the staircase depends on the characteristics of the room and the wishes of the household. In most cases, the design of the living room with a staircase is planned as follows:
- The march is at the wall near the entrance to the room. This is the most convenient option, since the path to the stairs does not go through the entire living room. In addition, it is easy to get to the stairs from the hallway, so the design perfectly fulfills its communication role.
Important! If the march will be located far from the entrance to the room, then the nearby space cannot be forced by furniture, appliances, since objects will close the passage to the ascent to the second floor.
- A staircase is installed in the middle of the room, dividing the space into zones. This option is relevant if you need to make a conditional border between the living room and dining room or between the kitchen and the living room.
to contents ↑Important! Whatever design option you choose, remember that the approach to the stairs should always be free of interior items and structural elements of the house.
Choosing the Right Material
One of the key points when choosing a staircase design in a living room is the right choice of material for its manufacture. We can distinguish the following currently popular materials used in the manufacture of stairs.
Wood
This is a fairly wear-resistant, durable material. The tree has a beautiful natural look, lends itself well to processing, which allows you to create a wide variety of designs.
Such material will perfectly complement the design of the ground floor, made in any style.
As for the breeds, then:
- It is better to use semi-solid varieties of wood, such as maple or birch, to make the structure. This is the best option in every sense.
- Soft wood species (pine, cedar, fir, spruce) have a short service life due to the fibrous structure, and hard woods (oak, ash, beech, walnut) are very expensive. Therefore, it is irrational to use them for the manufacture of the entire staircase. Such material is best used as a decor.
Important! The main drawback of the wooden structure is that it is necessary to maintain a constant temperature in the living room (20-25 degrees) and humidity level (not higher than 70%).
Metal
The most durable material, in addition, it is fireproof, the easiest to maintain:
- Most often, supporting structures are made of brass or steel, and sometimes bronze. These types of metals have maximum strength, the least susceptible to destruction.
- As a decor, art forging is used.
Important! Despite all the obvious pluses, metal is very rarely chosen as the main material for the manufacture of the structure, since it does not fit too well with the design of the rooms, in addition, it creates too much noise. Metal is best used in combination with wood.
Glass
A great option for a spacious living room in a modern style. However, it should be remembered that the main disadvantage of this material is fragility, and a high-quality glass staircase is expensive. The price of the product includes: the cost of consumables, the manufacture of structures and processing costs.
A natural stone
The staircase in the living room, made of natural stone, will always look luxurious and elite. However, this massive material requires large areas for the organization of the structure.
Important! To reduce the cost of such a solution, you can use artificial stone, and the railings and decor are made of wood and metal.
Concrete plates
This design option is quite simple, cheap and reliable. However, concrete slabs are inferior to stone in terms of wear resistance and decorativeness, therefore, they require periodic restoration and obligatory cladding in accordance with the chosen design.
Ceramics
This material is never used as the main material.Ceramics is an excellent facing material, since all ceramic products have high strength, resistance to temperature and humidity. In addition, the ceramic surface does not need special care and is easy to clean by any household means.
to contents ↑Important! All materials have both their advantages and disadvantages, so the most optimal and rational option is a combination of several types of materials. The combination will help to use the positive qualities of each material and compensate for its shortcomings. For example:
- concrete slabs are a good, durable and inexpensive material for basic load-bearing structures;
- hard woods are perfect for steps;
- metal is an excellent material for railings;
- and ceramics, art forging and artificial stone are suitable for decorative design.
Staircase decoration
The aesthetic side of the issue is an individual matter. The staircase design should fit perfectly into the overall design of the house. Here are just a few recommendations.
Classic
This style imposes its own rules in design. The main material in the design should be high-quality wood species. And the main postulates of classicism are strict monophonic forms and the absence of decorative tinsel.
As color solutions in the design development, warm shades or the natural texture of the material are suitable.
Renaissance
For the Renaissance style in the interior, the main emphasis is on natural materials. Interior design should be defiantly luxurious, so various decorations and sparkling inserts, bronze details and wrought iron elements will be justified.
In the interior of the “luxury” style, a staircase made of wood with large handrails and patterned balusters is perfect. The wood carving on the railing and racks will also look relevant. All these decorative elements can turn a staircase into a work of art.
Modern
For the modern style, the main definitions are: laconicism and smoothness of lines, since they are devoid of pomp and rigor. It is better to use modern materials and glass in the decoration and manufacture of staircases.
Provence
The design of the stairs in the living room in the Provence style is the comfort and coziness of artificially aged furniture. It will be interesting to look at a curved staircase made of light wood with curly balusters.
Country
This style, like Japanese, loves wood, simple massive furniture and does not welcome the abundance of decor. A country-style living room must have a fireplace.
Retro
The design of the retro-style staircase is as simple as possible and allows for an amazing combination of colors. Floor lamps and various sconces are welcomed in the retro interior.
to contents ↑Lighting
An important role in the design of the staircase is played by lighting, which is divided into natural and artificial. Depending on the location of the design features of the stairs, you can choose one or more types of artificial lighting.
Proper lighting should have two objectives:
- Comfort and safety. It is not difficult to achieve these goals, it is enough to provide a normal level of illumination of the staircase itself and approaches to it.
Important! Coverage of marches should not be too harsh as it tires our eyes. It is better if it is a warm gamma closest to daylight.
- Decorative and creating unusual lighting effects. Modern technology allows you to experiment with light and achieve amazing results. This is the illumination of steps with diode tapes, and the use of spotlights.
How to use the space under the stairs?
Any design of the stairs in the living room implies the presence of a certain space under it, which can be used rationally. There are several options for using the free space under an ordinary staircase:
- Arrangement of a built-in wardrobe, which will help save space in the room. You can make a cabinet to order so that it follows the contours of the stairs.
- A closet is a simpler option. It is enough to build partitions, shelves of drywall and install the door.
- Installing a hammock or rocking chair will allow households to enjoy peace and solitude.
- If you put a table, you can organize an office or a reading room, and a small cabinet will help to lay out the necessary little things: pens, books, tools.
- Home cinema. If space allows, you can place a huge TV, a good stereo system, shelves for discs and put some comfortable sofas.
Stock footage
Organize the space under the staircase to your liking and desire, the main thing is not to flood it with unnecessary things and boxes, since the staircase is an original addition to the design of the whole house. Decorate the stairs with all your imagination and it will become a real calling card of your home!
- How to choose a vacuum cleaner taking into account the characteristics of the house and coatings?
- What to look for when choosing a water delivery
- How to quickly create comfort at home - tips for housewives
- How to choose the perfect TV - useful tips
- What to look for when choosing blinds
- What should be running shoes?
- What useful things can you buy in a hardware store
- Iphone 11 pro max review
- Than iPhone is better than Android smartphones






