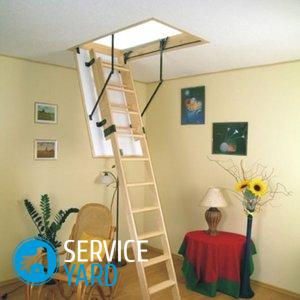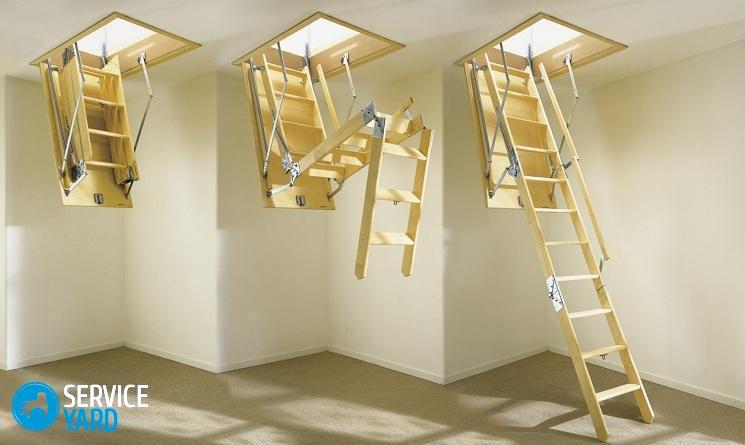DIY staircase to the attic

A beautiful and functional do-it-yourself staircase to the attic is a great alternative to a too massive stationary or rickety attached structure. There are many options for your own design, so you can choose the best one for yourself. Moreover, there are also such constructions that can be made even without special building skills. All of these methods will be discussed in this article.
to contents ↑Design specifics
A folding staircase to the attic with your own hands, the drawings of which are on the Internet in a variety of variations, is very convenient. Particularly successful design for rooms with a hatch, where the staircase, if necessary, is hidden in the ceiling.
Important! The advantages of these models are that they are reliable, stable and safe. In the upper part, the stairs are fixed, and from below the legs rest on the floor.
So, the advantages of a folding staircase:
- Compactness. When folded, it does not take up space at all, and the unfolded staircase is much smaller than a stationary flight of stairs. When not needed, the design folds to the smallest possible size.
- There is no need to tie the arrangement of furniture in the room to it.
- Ease of use. The ladder is easy to fold.
- Cheapness and availability of materials. Everything you need for construction can be bought without problems and high costs.
- The simplicity of the drawings. Project development is available even to a beginner.
How to make a staircase to the attic - classification of models
There are such varieties of attic staircases:
- Do-it-yourself sliding stairs (“book”, “accordion”).
- Telescopic.
- Do-it-yourself folding stairs to the attic.
Despite the apparent complexity, the sliding model is quite within the power of the novice builder. A special case is a metal “scissor” model. Its assembly resembles a children's designer. The principle is extremely simple: the articulation of several sections.
to contents ↑Materials and Tools
So, you have to make an attic staircase with a hatch with your own hands. Drawings are ready, it remains only to acquire the necessary tools:
- Pencil, tape measure.
- Saw and hacksaw for cutting components.
- Sandpaper with varying degrees of grit.
- Hinge elements for fasteners.
- Corners and hinged holders for connecting the attic hatch with the stairs.
- Wood or aluminum profile.
Consider the option with wood:
- Since our task is to make lightweight and at the same time strong construction, pine is the best option. A good solution is larch; its wood has a longer life than pine.
- The bowstring is made of timber from a thickness of 50 mm.
- For steps, trims 25-35 mm thick are suitable.
Project drafting
It is impossible to construct a staircase qualitatively, based only on intuitive parameters. Therefore, there is no way to do without calculations. The first thing to calculate is the total length of the stairs. Therefore, you will have to remember the Pythagorean theorem (and, perhaps, get into the Internet or shake off a centimeter layer of dust from a geometry textbook).
Getting started:
- Measure the distance from the ceiling to the floor and from the bottom point to the floor projection of the first step from the top.
- Square each of the two numbers you get and add.
- The optimal slope of the stairs is 50-60 degrees.
- Fold the squares of the legs.
- Extract the square root of the resulting number. This will be the length of the stairs.
Important! You can determine the same value even easier. If the slope is 60 degrees, then the length of the structure will be equal to the distance from the floor to the ceiling, multiplied by 1.16. Elementary knowledge of the laws of trigonometry helps to obtain this figure.
The next parameter will be the width of the stairs. It is 0.6-0.7 m. The distance between the steps is 0.35 m.
The next step is to make a scale drawing. The joints must be planned so that when folded, the staircase takes up as little space as possible.
Important! If you want to increase the safety of movement, you can equip the device with additional handrails. In this case, add another 100 mm to the width of the stairs.
Product manufacturing algorithm:
- Saw the bar for the manufacture of sections, make steps.
- Connect the steps to the bowstring using nails, self-tapping screws or corner mounts. Screw the screws from the end part. The connection can be strengthened with the help of the “tongue-and-groove” system and coating the joints with wood glue.
- Connect the individual sections together. At the same time, consider slices at such an angle that the bowstrings of the individual sections form a single line when unfolding.
- Screw the connecting plates on the outside of the bowstring. At the same time, the hinges for adjacent sections should move in different directions for easy folding.
- Cut the bottom so that the ladder is fully feet on the floor. To prevent slipping, use rubber pads.
- Treat the tree with antiseptic treatment.
- Lubricate metal joints to increase their working life.
Here is another interesting option.
to contents ↑Spiral staircase to the attic - do-it-yourself drawings
The stationary spiral staircase with a railing and a wide march allows you to quickly and safely climb to the attic. But there is also a difficulty: there may simply not be enough space.
If this problem is not, then you are waiting for solid advantages. The screw construction makes the interior of the room truly unique. There are other benefits:
- Low cost.
- Compactness, Of course, bulky things cannot be carried along the spiral staircase, but this is not necessary. This design has slightly different tasks.
The configuration of the product largely depends on the owner’s imagination. At the same time, there are several basic rules that you must adhere to:
- The minimum width of the step in the center is 20 cm.
- Sufficient passage height to climb without problems from one turn to another.
- The basis of the design is a thick-walled metal pipe so that the entire system withstands heavy loads.
Installation Order:
- First, install the support, then the steps and bushings from the bottom up.
- The next step is the installation of steps, pillars for the railing and the railing themselves for safety.
Stock footage
Just a little imagination, and you - the owner of the original staircase to the attic - stationary or folding, at your discretion!
- How to choose a vacuum cleaner taking into account the characteristics of the house and coatings?
- What to look for when choosing a water delivery
- How to quickly create comfort at home - tips for housewives
- How to choose the perfect TV - useful tips
- What to look for when choosing blinds
- What should be running shoes?
- What useful things can you buy in a hardware store
- Iphone 11 pro max review
- Than iPhone is better than Android smartphones




