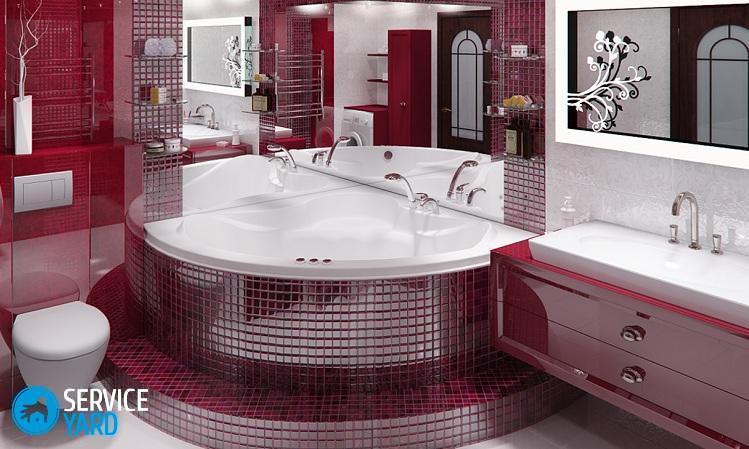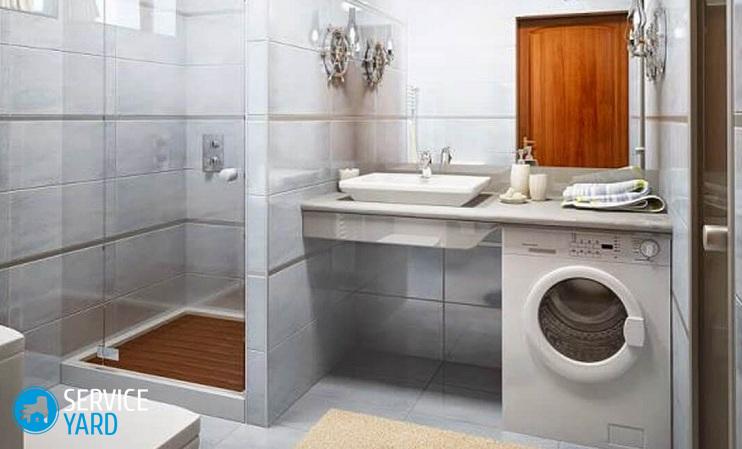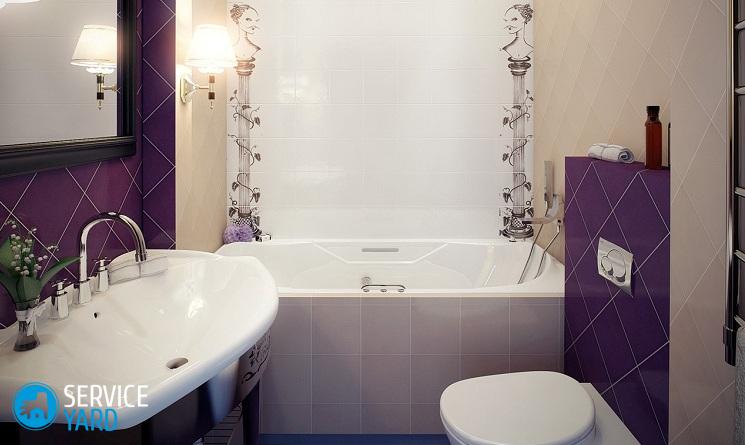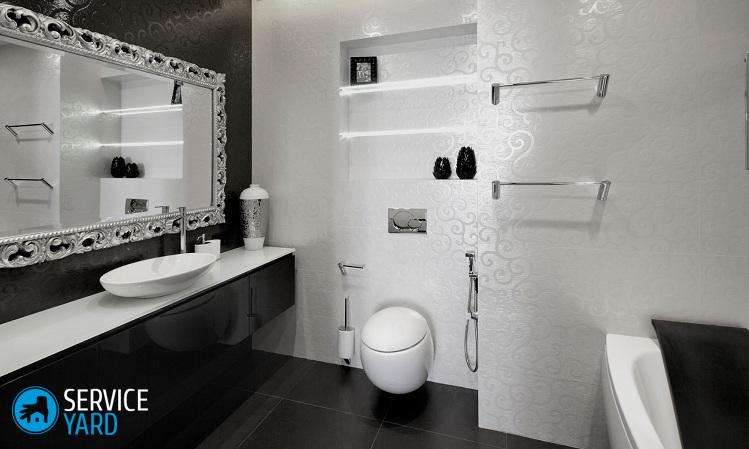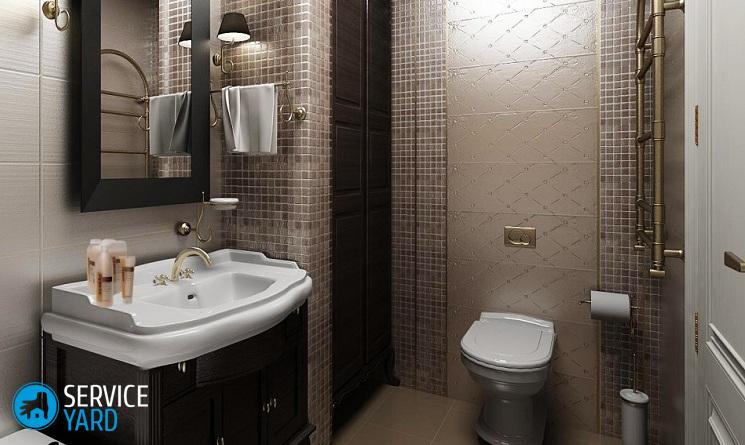The interior of the bathroom with a toilet
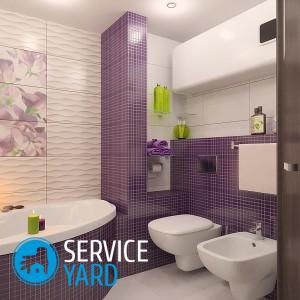
Designers offer many interesting solutions for the bathroom. However, many inhabitants of small apartments, having glanced at a specialized magazine, only shrug their hands woefully - how can this be done if the bathroom and toilet are tiny cells, where you can’t put a washing machine in a beautiful wardrobe? But even a very small hygiene room can be arranged beautifully, stylishly. The interior of the bathroom combined with the toilet - what can it be? Now we will talk about it.
to contents ↑Rate your abilities
Before you begin to design the design of the bathroom and toilet, it is very useful to evaluate what, in fact, you have. Combined bathrooms are very different. They differ:
- to size;
- in geometry;
- according to the layout;
- by location of communications;
- by quantity, quality of sanitary equipment.
What are the advantages of a combined bathroom?
A few decades ago it was believed that the combined bathroom was extremely uncomfortable. People, at the slightest opportunity, tried to choose an apartment where the bathroom and toilet are in separate rooms. But at some point the attitude changed - even those who had small, but separate “sanitary rooms”, strive to combine them. Why?
There are very good reasons for this:
- two rooms make one room of a quite acceptable size;
- a spacious room provides more opportunities for creating interesting interiors;
- You can choose an interesting style;
- it is possible to apply zoning of space;
- finishing a combined bathroom is much cheaper than separate.
The opportunity to get a more spacious room is especially important for those who have a very small bath and toilet. If you remove the partition between them, you can already select a corner for a washing machine or cabinet. You can think carefully, find a bathtub of a suitable shape, since there are such products on sale.
Profitability
If in a small separate bathroom it was not even necessary to talk about style - what fits, then it suits, then for a combined, albeit small, classic and retro, and nowadays minimalism is especially fashionable.
As for the decoration, judge for yourself:
- one room - one door, not two;
- there is no partition in the middle - accordingly, it is not necessary to trim it with tiles or paint;
- You can do with one lamp.
What hinders the implementation of ideas?
It often happens that in the owner’s head it’s full of great ideas from what the design of a bathroom combined with a toilet should be, but things never come to the realization of ingenious developments. Why?
There are many reasons:
- chronic lack of funds;
- inexperience;
- strange layout for which no project is suitable;
- non-standard sizes;
- poor finish;
- very high humidity;
- cold in the room.
All these reasons are imaginary. It is not necessary to make an expensive reconstruction of communications; you can always come up with something interesting, budgetary, even in the most adverse conditions. Custom layout can be both a disadvantage and a virtue, and very serious.But with humidity, temperature will have to deal separately, but in this case, nothing is impossible.
to contents ↑What to consider?
Where does design work begin? From the sketch and from the project. The design of a bathroom with a toilet also needs to start with this, and first of all, carry out “design and survey work”.
What must be considered before drawing a sketch? Not so much:
- area;
- style;
- room functionality;
- humidity;
- temperature condition.
Important! Beginning designers often have to deal with a small room, up to 5 square meters. m., or with two, each of which - no more than 3 sq.m. If you have a bathroom larger than 6 square meters - there may be any design solutions.
Choose a style
For small bathrooms suitable:
- High tech;
- Minimalism;
- Constructivism;
- Modern;
- Retro.
A beautiful design of a bathroom combined with a toilet, if the area is more than 6 square meters can be made in these styles and in others:
- Classic;
- Provence
- Baroque;
- Loft;
- Antiquity.
Functionality
Regardless of which style you choose, do not forget that the main thing in the bathroom is the functionality to which aesthetics should be subordinated. This means that all visitors to your bathroom combined with the toilet should be comfortable. All the necessary items should be at hand.
Humidity and temperature
It should be remembered that in the bathroom, regardless of whether it is combined with the toilet or not, there is always high humidity. This must be remembered when choosing materials for decoration. Tiles, paints, wallpapers and everything else should not deteriorate when exposed to moisture.
The same applies to temperature conditions. Temperature differences in this room are quite common. Not all materials tolerate this well. From the fact that you often take a hot bath, the wallpaper or paint should not peel off, and the doors should not crack.
Negotiation possible
Before you create an interior bathroom combined with a toilet, think about what work you will have to coordinate. If you plan to just change the cover and put a new toilet in place of the old one - no papers need to be filled.
But there may be other situations:
- moving the bath or toilet to another place;
- towel warmer transfer;
- creation of a “warm floor” system;
- dismantling the partition between the bathroom and the toilet.
To transfer plumbing equipment from one corner to another, you will need to shift communications. If you live in your own one-story house, there are no problems. But when it comes to such work in a city apartment, it is important that the neighbors and the house itself are not affected by your actions. Therefore, you should contact your local administration for approval.
Important! In different cities, this function is performed by the housing and communal department or the department of the chief architect. Learn more about this will help in the management company serving your home.
Coordination requires and dismantling or moving the wall. Maybe you won’t even be allowed to do this. The wall may be:
- carrier;
- septum.
The strength of the house itself depends on the load-bearing wall. Therefore, dismantling it, most likely, will not be allowed. You should not try to do this without coordination - there may be very big troubles both for you and for your neighbors, and a visit by the housing inspectorate to visit you is the least evil that can happen.
to contents ↑Important! The local administration may request a project from you - these are additional costs that must also be taken into account.
Small bathroom
So, the scope of work is defined, the questions of whether it is possible to move the plumbing and demolish the partition are resolved. The time has come to decide what exactly you want. If you have a small combined bath and toilet, the design can be simple but elegant. To begin with - make a list of what should be in a small bathroom, what can be placed with some restrictions and which is better to refuse.
In the bathroom should be required:
- toilet bowl with a tank;
- places to wash;
- a certain number of cabinets or shelves for different little things.
Toilet bowl
Of course, you cannot do without a toilet in a modern apartment. This is a fact that you just need to reckon with. But even here, different options are possible, because there are some differences - mainly in size.
Bath
But as for the equipment for swimming, there are several possible solutions:
- regular bath;
- hip bath;
- corner bath;
- shower stall.
A standard bathtub takes up a lot of space, so for a small room it is better to choose more compact options. If a bath is not necessary at all, feel free to place a shower cabin, this will give you a couple more square meters of free space.
Washbasin
As for the washbasin, the assortment in stores is quite large, you can choose a compact model - square or rectangular. There are very compact shells and oval shapes.
Is it possible or not worth it?
Of course, even in a very small bathroom there should be a place for accessories - running after a shampoo or a toothbrush into the room is extremely irrational. But it is better to refuse large cabinets immediately. Your option - hinged shelves and cabinets. There can be any number of them.
A bathroom is the most convenient place for a washing machine. However, in a small room, a large car will not get up. But the compact, and even better - suspended, will fit perfectly. If you still find a free corner for a small cabinet - it is better to integrate the machine into it.
What else should be in a small bathroom?
The design of a small bathroom combined with a toilet can turn out to be very interesting if you use mirror surfaces and lamps correctly:
- Any bathroom should have at least one mirror - preferably a large one. Reflecting surfaces visually increase the size of the room, so they can be safely used. For example, to finish at least one wall with mirror tiles.
- As for the fixtures, in a small room you can be content with one, but bright. There should be a lot of light. How to hang it depends on the specific conditions. Most often, a lamp is placed above the door, but other options are also possible - in the center of the ceiling, in the opposite corner, etc.
to contents ↑Important! An interesting interior of a bathroom combined with a toilet can turn out if you use 2-3 small lamps in different angles. By the way, if they are of different colors, then we can mark the zones in this way.
How to choose a color scheme?
The color combinations create an impression of any room - this is the first thing that any person pays attention to. There is an opinion that it is better to use light colors in the bathroom:
- white;
- beige;
- blue;
- cream;
- light gray.
But it is hardly worth making the bathroom completely white - this is very much like a hospital hygiene room. It is best to choose a combination of two shades:
- white and blue;
- beige and blue;
- aqua and beige.
Dark and bright colors.
Modern fashion trends do not force to be limited only to bright colors! Quite the opposite - when designing a bathroom and toilet, bright and even dark colors are often used now, fortunately, plumbing manufacturers offer customers equipment of all shades that you can think of.
Popular colors for the bathroom:
- dark green;
- chocolate;
- hot pink;
- Orange;
- the black.
Various combinations look spectacular. In general, there are three approaches to the color schemes of bathrooms:
- use of contrasting tones;
- the use of different shades of the same color;
- zoning using color.
Contrasts
Especially popular are combinations of bright and neutral, as well as bright and bright colors. When designing a bath and toilet, the following options will look good:
- Red and black;
- White and black;
- blue and black;
- blue and white;
- cream and chocolate.
For example, spectacular combinations of black plumbing and red walls. In case you choose cream and chocolate, two options are possible:
- cream equipment - chocolate walls;
- chocolate equipment - cream walls.
Important! Plumbing, walls and floor can be solved in one color, and contrasting can be done with decorations, accessories, decorative inserts, etc. This gives the room a special elegance.
One color, different shades
Monotony is also an interesting solution. Light beige walls, dark beige plumbing, and doors and heated towel rail - beige with a transition to brown.
Or all shades of gray - the toilet and the bath are darker, the walls are lighter, the doors are of one or another shade. You can paint everything in blue, and the mirror frame and door jamb - in dark blue. In a word, this approach makes it possible to dream up.
Zoning
Highlighting individual zones is a simple but effective way to emphasize the functionality of a room. Different halves of the bathroom can be decorated in different colors. True, this option is more suitable for large rooms that carry a wide variety of functions.
Important! In the design of both a small bathroom and a large one, it is not recommended to use more than three colors.
What is better to avoid?
If you want your combined bathroom to look stylish, try to avoid the clumsiness and some more things:
- Do not use geometric patterns to emphasize any details - this is only suitable for rooms in the antique style.
- Do not use only dark tones.
- Be careful if you want to use unusual accessories.
How to apply a corner bath?
The design of the bathroom with a corner bathtub combined with the toilet has some features:
- There is additional space that can be used.
- The room takes on a modern look.
Such equipment is suitable for modern styles, such as Minimalism and Hi-tech. You can put a small cupboard or a washing machine in the vacant space. It is better if they are decorated in the same color scheme as the sanitary equipment.
to contents ↑Large bathroom
The design of bathrooms and toilets of a large area allows you to use a variety of techniques. The first thing you should pay attention to is that in the bathroom from 6 sq.m there can be plants. Choose those that love moisture and are not particularly sensitive to lack of light.
Important! You can, of course, put light-loving indoor flowers, but they need to create conditions - fluorescent lights, and this is an additional cost for electricity.
A large bathroom can be solved in any style. But here we must follow certain principles:
- the room should be comfortable and functional;
- Do not use too many colors and shades.
In this case, special attention should be paid to zoning. Places where you take a shower, paint, wash - can be indicated in different colors and with the help of various additional details.
Furniture placement
If the bathroom is large, the bath does not have to be set against the wall. It may be:
- in the corner;
- in the middle;
- closer to the wall, but not close.
You can come up with a design option with several bathtubs, as well as with a bathtub, one or two showers, several washbasins, a washbasin and a bidet.
Furniture
In a large bathroom can be a variety of furniture:
- cupboard;
- chest of drawers;
- dressing table;
- armchair.
Important! The current trend is to use furniture made of natural material, mainly wood or metal. But in many cases (for example, for resort style) bright plastic furniture is also good. The main thing is that she is not afraid of moisture and temperature extremes.
Mirrors
In a large bathroom, as in a small one, mirrored surfaces are appropriate. They can be of different sizes. It is important to emphasize the style:
- a large mirror in a carved frame is suitable for Provence;
- for Hi-tech - with a narrow metal rim;
- for Minimalism - without a frame at all.
Work sequence
If you have already figured out what your bathroom will look like, you can start work. They will go in the following sequence:
- Preparation for the reconstruction of communications (project, coordination and everything else - this includes the “warm floor” system).
- Reconstruction of communications.
- Selection and installation of plumbing.
- Finishing work.
- Installation of household appliances.
- Furniture installation.
Stock footage
So we figured out what could be the interior of a bathroom combined with a toilet. We hope that with the help of these ideas and tips you will be able to competently organize the entire space even in a tiny bathroom, making it practical and beautiful.
- How to choose a vacuum cleaner taking into account the characteristics of the house and coatings?
- What to look for when choosing a water delivery
- How to quickly create comfort at home - tips for housewives
- How to choose the perfect TV - useful tips
- What to look for when choosing blinds
- What should be running shoes?
- What useful things can you buy in a hardware store
- Iphone 11 pro max review
- Than iPhone is better than Android smartphones



