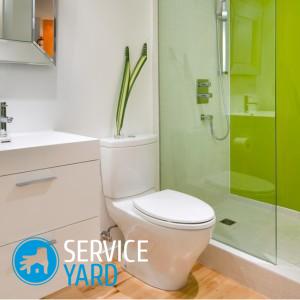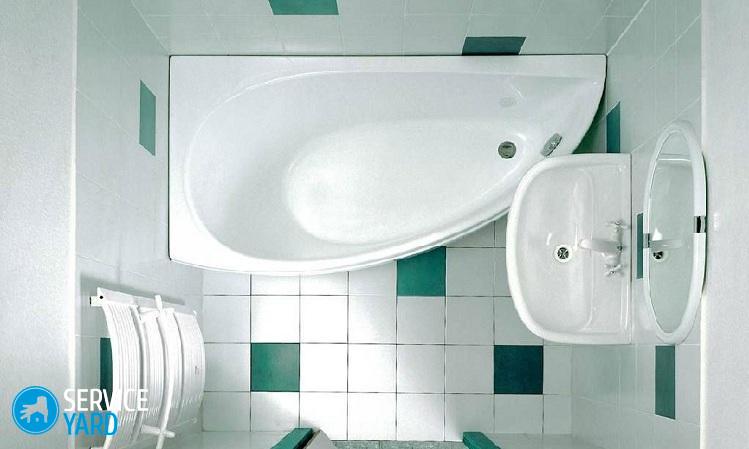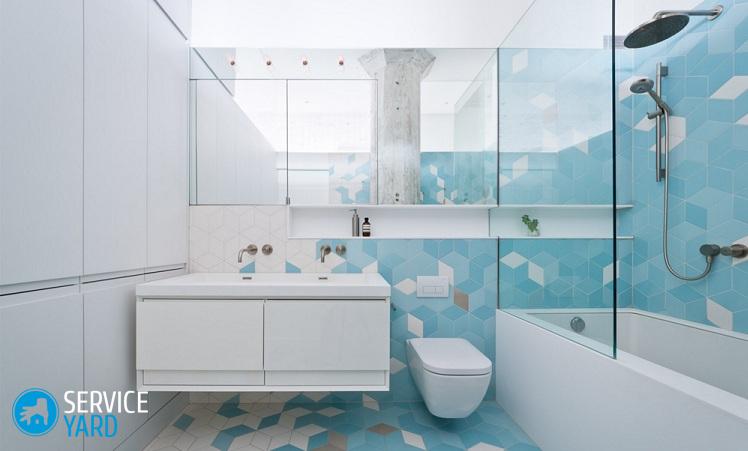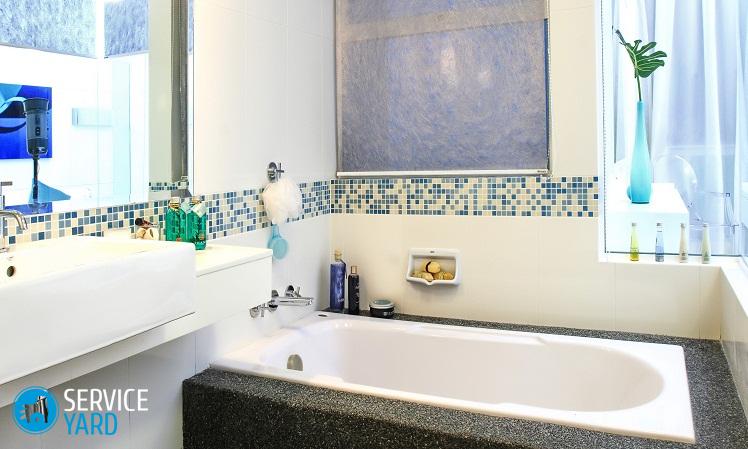3 sqm bathroom design m

A small bathroom is a fairly common occurrence in an old house. Many landlords of small-sized apartments complain about the cramped and inability to make a tiny room beautiful and comfortable. However, the problem is not at all as serious as it might seem. Designers offer many interesting solutions. About what a 3 square meter bathroom design can be. m, we’ll talk now.
to contents ↑Bathrooms are different
The size of the room is far from the only thing to consider when planning interior changes. The geometry is different. In addition, the bathrooms are:
- separate;
- combined with a toilet.
Important! Oddly enough, the combined small bathroom is even more convenient. He has a slightly larger area, which means that freedom of action appears, even if it is very limited. If desired, you can rearrange the toilet and sink, free up a small corner for a cupboard or washing machine, etc. In a separate bathroom, space problems are solved by moving the sink and bath, replacing radiators and selecting furniture.
There are other things to consider when planning a 3 square meter bathroom design. m:
- arrangement of batteries and sewer pipes;
- the presence of protrusions and niches.
to contents ↑Important! Knowing how the sewer pipes go is necessary if you are going to change the standard font and the ordinary sink to something more compact. Niches can be quite convenient. In a tiny bathroom, they can be used under the shelves. You will get a built-in cabinet, which is better to fit the door.
What should be in the bathroom?
Before deciding what should be the design of the bathroom 3 square. m, think that it must be in this room, and what can be moved to another place or even removed altogether:
- Mandatory items include those required for hygiene.
- To additional - household appliances.
Let's figure out what is really needed in a small bathroom:
- Of course, it’s convenient when the washer is in the bathroom, because in this room both the waterproofing is good, and the sewer pipes are close, and the water supply. But you can wash clothes in the kitchen, and even in the hallway, if you have access to communications.
- As for furniture, it is again divided into mandatory and additional. Mandatory - the one where the washing accessories, shower gels, shampoos, washcloths and generally everything that you use during or immediately after water procedures are stored. But it’s not at all necessary to store in the bathroom, for example, clean towels, dishwashing and carpet cleaners, decorative cosmetics, clothes.
- Even for a basket with dirty laundry, if it is beautifully designed, you can find a corner somewhere next to the washing machine in the kitchen or hallway.
The main motto of the owner of a small bathroom is functionality and accuracy.
If you come up with a 3 square meter bathroom design m with a washing machine, note that stationary cabinets you are unlikely to fit. If you do not like the pendant miniature automatic machine and you want to put a bigger one, then you have to choose the option with vertical loading - simply because such an assembly takes up less space than the front one.It is better to refuse in this case a large bath - choose a corner or shower. A good option is a hanging machine.
to contents ↑Important! Any item in the bathroom should be accessible.
Rules for the designer
When planning the redevelopment of a small bathroom, you must follow some general rules:
- All objects and interior details should visually enlarge the room.
- The door should open inward or apart.
- The room needs to be well lit, while combined lighting with different connection options is ideal.
- Furniture does not have to be bulky, while hanging structures are very suitable.
- Of great importance is the way to open the doors in the bathroom. They should open outwards. Be sure to consider this point when planning.
to contents ↑Important! Thanks to the external way of opening, open doors will not take up space in the room.
Choose a style
The interesting design of a combined bathtub and toilet of 3 square meters, as well as separate, depends on the style that you choose. Yes, yes, do not be surprised. Even such a room, which everyone perceives as intended exclusively for hygienic procedures, can be decorated in different styles.
Important parameters are:
- color palette;
- the form;
- lighting.
Like another room, the bathroom can be decorated in several styles:
- Japanese
- High tech;
- Ethno
- Modern;
- classic;
- minimalist.
Choose the color of the walls and plumbing
Finishing materials, plumbing and bathroom furniture come in all possible colors. But is everything that you see in catalogs or on specialized sites suitable for your apartment? Unfortunately not.
Important! Dark walls and black plumbing - obviously not for a small room. The room will seem even more cramped.
But pastel colors visually expand the room, so it is better to use them. An equally important question is how many shades to choose:
- If you have a bathroom of 3, 5 square meters. m, the design should be restrained and economical.
- Use the minimum number of tones - two, in the most extreme case - three, but no more.
Important! In a too-motley tiny room, your household is unlikely to feel comfortable. Successful combinations - beige with blue, beige with cream, cream with pale green, sand with cream.
Also note:
- Large panels and large patterns are not suitable for the interior of a small bathroom. If you still want a panel, a landscape in pastel colors will do.
- It is better to choose materials with a fine pattern.
- Vertical lines will also visually increase the room.
- Mirror surfaces also help.
- You will be greatly helped by a large mirror above the sink. It is better if it is without a frame.
Choose materials
The type of room and its functionality are largely dependent on the materials that you use. 3 sqm bathroom repair ideas m, which interior designers offer, make it possible to use different materials.
Tile
Traditional material for the bathrooms. In construction stores - a great many types of tiles for bathrooms. Not all of them suit you.
Important! For a small room, the material with which you will wall the walls should be light - in the range that you have already chosen, and the style. For a classic bathroom, sandy tones are suitable, for Hi-tech and Minimalism - grayish and bluish. It is better to take a tile with a glossy finish, as it reflects light.
Great idea - mirror tile. True, all the walls should not be faced with such, but it is quite possible to lay out individual sections. Thus, you get the effect of a window opening, and this will visually increase the space in a room without windows.
Important! Manufacturers offer a tile that differs not only in color but also in shape:
- In your case, it’s better to choose classic rectangles or squares.
- Glue the tiles horizontally.
- For rooms with low ceilings, vertical tiled stripes are suitable.
Plastic panels
Great modern decoration material. The requirements for the colors are the same as for tiles. However, they are most often just light and make. Plastic panels are easy to clean, quickly and evenly glued.
Unfortunately, they do not last long, and colored plates fade, moreover, unevenly.
What to make a ceiling of?
The ceiling in the bathroom is most often painted. Whitewashing in this case is not suitable, it does not tolerate high humidity.
For bathroom design 3 sq. m. you can use paints:
- acrylic;
- latex;
- water emulsion.
The color of the ceiling should be in harmony with the overall gamut. But it is not necessary to paint it at all, other solutions are possible:
- plastic panels;
- false ceilings;
- stretch ceiling.
to contents ↑Important! Suspended and suspended ceilings are only suitable for those bathrooms where moderate humidity.
Do I need a bath?
Previously, absolutely all small apartments had standard large bathtubs. Just a couple of decades ago, there were simply no others. Since the font lasts a long time, it has not been changed for several decades.
But now manufacturers of sanitary equipment offer their customers a wide variety of font options. Oddly enough this sounds, a traditional recumbent bathtub is now optional at all.
Important! Whatever plumbing you choose, give preference to compact forms. In total, this will give significant savings.
You can put in the room:
- a small sitting bath;
- jacuzzi;
- shower stall.
Important! The length of the compact bath does not exceed 120 cm. Consider how much space you save immediately. You can put this in a separate bathroom, or combined. It can even be closed by a partition. In some apartments, you can install a corner bath. If so, you are very lucky. If you pick up the corner sink, even a large washing machine or cabinet will fit between them.
Jacuzzi
Jacuzzi - trendy hot tub. It does not take up much space. Its main advantage is multifunctionality, since such a device allows to receive wellness along with hygienic procedures.
Functionally, effectively, modernly.
Important! True, the installation is best coordinated with utilities, since not all communications allow for such a reconstruction.
But the jacuzzi is not the most compact version of plumbing. If you nevertheless settled on it, you will have to refuse the cabinet and the washing machine.
Shower cabins
If your family members do not like to take baths, preferring a shower to all hygiene procedures, a shower cabin will be enough for you. A thorough reconstruction of communications is not required, and the cabin itself can become a worthy decoration of the room.
Manufacturers offer a lot of interesting options for showers with different functions and modes. If you wish, you can even arrange a sauna in yourself.
to contents ↑Important! But deciding how to design a 3 by 2 meter bathroom, you can give free rein to your imagination and arrange the room as you like - not only a standard font, and a figured sink, and a large washstand, and even a dressing table with a mirror will fit on six squares.
We turn to plumbing
A sink and a toilet bowl are the most necessary items for a combined bathroom. Like everything else in a small bathroom, they should be small, best hanging. A small cabinet or compact washing machine can stand under the sink. As for the shape of the shell, it should not be artsy. Noble simplicity is your motto.
For the installation of pendant equipment, special installation systems are used. They securely fasten the toilet and sink, so there is no need to fear that the toilet will collapse at the most inopportune moment.
to contents ↑Important! Of course, you cannot do without sewer and water pipes. But should they be in sight? Not at all necessary.They can be hidden, for example, in wall panels.
Choose a mirror
Without mirrored surfaces in a small bathroom it will be very uncomfortable. But there are some requirements for them;
- there should not be many mirrors;
- the mirror above the sink should be wider than the sink itself;
- the top plate of the mirror should be above the head of the tallest of your household.
to contents ↑Important! You can make a mirror ceiling - this will visually increase the space.
Talk about fixtures
Lighting is an extremely important topic, especially when it comes to a small room. The more light, the more spacious the room seems. For small bathrooms, natural light is preferable, but it is far from always possible to ensure it. But you need to try to make the light from the lamps at least seem natural.
to contents ↑Important! How many fixtures should be when designing a bathroom of 3 square meters. m? The question is not as simple as it may seem. In old houses, usually one ceiling was installed in the bathroom - above the door or in the middle. But now you can come up with other options. For example, put two or three small lamps that you can combine as you wish. Or even light up all four corners. The main thing is to correctly make the wiring.
What furniture to choose?
You won’t have to think long - in any case, you will need very little furniture:
- Most likely, it will be only one stationary cabinet or several hanging.
- A combination is also possible - something like a narrow but roomy pencil case and a hinged cabinet above the bathroom.
- A great option is a mirror, which has a shelf and several drawers.
to contents ↑Important! The most important thing is not to overload the room. In a small bathroom should be only what is needed in this room.
Accessories and other details
There are things that need to be taken for granted. For example, batteries. Sewer pipes can be closed, but what to do with radiators? They can be replaced with small towel rails. But keep in mind that in a small bathroom there should be nothing fanciful.
Accessories must match the style. In sight are:
- soap dishes;
- toothbrush holders;
- mat;
- curtain.
Important! These items should not be too conspicuous. The same applies to curtains. But the rug and towel can be bright - that's how you like it.
Can I put a flower vase in a small bathroom? And why not, if you have a suitable shelf for this? Only the bouquet should not be large. As for other decorative elements, it is quite possible to do without them. Shampoo bottles, washcloths and curly soap are excellent jewels in and of themselves.
to contents ↑Stock footage
In this article, we examined all the main points so that you can seamlessly make a competent design of a 3 sq. Bathroom. m. We hope you have taken into account all the recommendations, so even such a miniature bathroom looks quite spacious, and you feel comfortable in it.
- How to choose a vacuum cleaner taking into account the characteristics of the house and coatings?
- What to look for when choosing a water delivery
- How to quickly create comfort at home - tips for housewives
- How to choose the perfect TV - useful tips
- What to look for when choosing blinds
- What should be running shoes?
- What useful things can you buy in a hardware store
- Iphone 11 pro max review
- Than iPhone is better than Android smartphones






