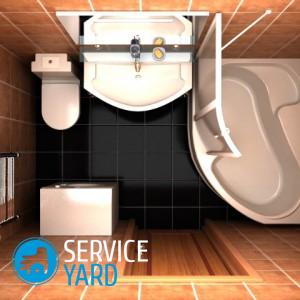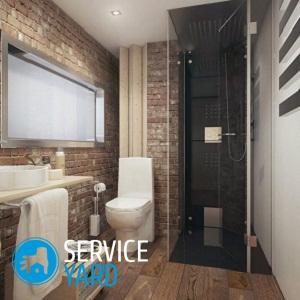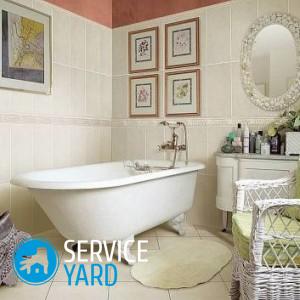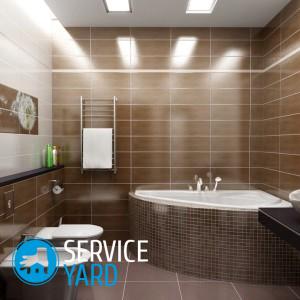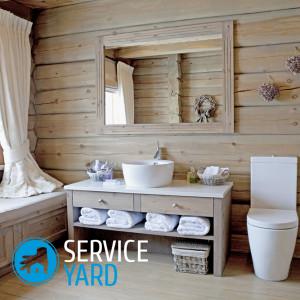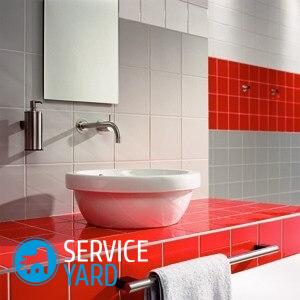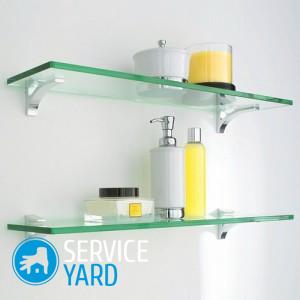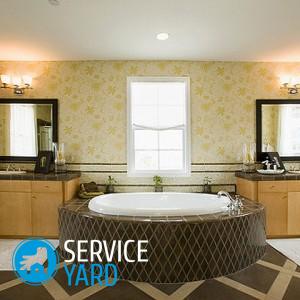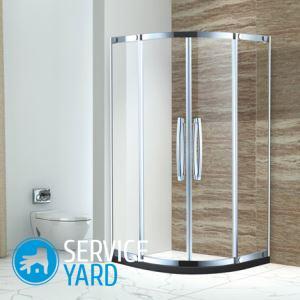Bathroom design project
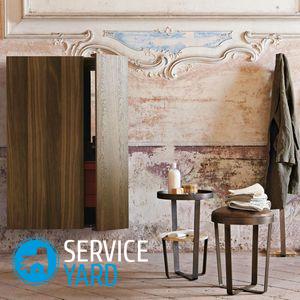
In the modern world, the repair of the bathroom begins with the creation of a design project for the bathroom. Thanks to this, you can calculate all the nuances of decorating a room of any size to the smallest detail. What is this project and can it be done independently without involving specialists in this matter? We will talk about this in this article.
to contents ↑Design project of the bathroom. What it is?
The design project is a list of actions, the necessary markup, drawings, a list of all construction and finishing materials, together with an estimate for their purchase. If you approach the document with knowledge of the matter, then it can be completed in just a few hours. Thanks to the project, the bathroom will be repaired taking into account all the smallest details, which means that you will achieve the perfect result.
to contents ↑Important! To speed up the process, to ease your task and at the same time not to lose in the nuances, details and parameters - it is quite real. To do this, you just need to use special 3D bath design programs.
What should be considered when preparing a bathroom repair project?
- First of all, you should decide on the style of the bathroom, the possible accents and the interior equipment of the room.
Important! At this point, the following ideas may come in handy:
- The next point is the combination of furniture with sanitary ware and the search for the most convenient connection points. Perhaps at this stage you will have to change the placement of items more than once, but only in this way you will find the most optimal solution that you will not have to regret in the future. Most often, a washing machine is installed here, so we suggest you look at the various design options for a bathroom with a washer.
- The next step is the introduction of all repair actions in the bathroom into the plan.
Important! It is very important to accurately measure all the planes and write the indicators in a draft. So you can calculate the amount of materials for cladding, respectively - the approximate cost of the purchase.
- The sequence of work plays an important role in the design of the project. Lastly, the installation and connection of plumbing, retrofitting of the room, followed by the placement of accents and cleaning.
Ready-made design projects of bathrooms are significantly different from each other. And the matter is not only in the tastes of the owners of the apartment, but also in the size of the room. As a rule, the bathroom is the smallest in the whole house, therefore, when drawing up a project, its dimensions should be taken into account in order to use every centimeter to the maximum. Next, we discuss the features of the design project of a small bathroom.
to contents ↑Features of repair work of small bathrooms
Making a small room, whether it’s a bathroom or a living room, requires a special approach. It is necessary to think through everything to the smallest detail in order to achieve both functionality and aesthetics in design.So, let’s dwell on the main points of designing a design for a small bathroom:
- Volumetric cabinets and bulky plumbing are definitely not suitable for the design of small rooms.
- If the design of the room is tied to a certain style, then the repair will be an order of magnitude more difficult, since it will be necessary to take into account not only the dimensions of the room, but also the nuances of the chosen design style.
- Light tones of facing materials will help to significantly visually increase the limited space.
Important! Reflective cladding is also good at visually enlarging a room.
- The best choice would be a bright sink and bathtub. Design projects of small bathrooms, as a rule, include plumbing in white or pearl color.
- The door of the room in order to save limited space should only open outward.
Important! Sliding doors are also a good solution for small bathrooms.
- Many apartment owners agree to the option of a bathroom room without a sink. In this case, the faucet is placed as close to the edge of the bathroom as possible.
Important! There are a large number of finished design projects of bathrooms with photos. They can be easily found on the Internet and adjusted to the square of your premises. Perhaps among the ready-made options you can easily find the one you like, which will greatly facilitate the work on the creation of the project and speed up the repair.
- An important role is also played by the choice of tiles. Drawing, if one is planned, in small rooms it is better to choose small and unobtrusive. By placing vertically a frieze that divides the tile, you can also achieve a visual increase in space.
Important! To buy good quality material with a trendy look, read one more article right now. “Tiles - the best collections and manufacturers”.
- An excellent option to expand the space is to combine the toilet and bathroom into one.
- Another win-win move to increase the height of the room is to cover the ceiling with a mirror film.
- Glass hinged shelves and towel racks are considered the best option for small rooms.
- Lighting a small bathroom should be implemented using several fixtures. But you can apply other concepts, ideas that are collected in the article by reference “Light in the bathroom”.
- Be sure to have mirrors in the interior.
- Use a minimum of furniture, do not clutter up priceless space with unnecessary objects.
Design features of the design project of the bathroom with shower
Shower cabins are today a more practical purchase than a familiar bath. They are convenient to use, do not take up much space. In addition, with the help of shower cabins, you can beautifully beat the interior of the room:
- First of all, you need to consider how the shower cabin will look in the general interior of the room.
Important! Its size requires attention, since a small cabin can be inconvenient to use, and an excessively large one can occupy a large amount of usable area. For various design and layout options when installing such equipment, see the link “Bathtub with shower”.
- In the case of small bathrooms, the built-in shower is the right solution.
- An aesthetic option is a shower cabin with tiled floors, made in the same style with the floor of the room itself.
to contents ↑Important! If the room has an irregular shape or building niches, then installing cabs with an original pallet in the corners and niches will allow you to use the space as profitably as possible.
Designing a bathroom
For people who do not have time to draw up such a project, the best option would be to seek help from specialists.For creative people who want to realize all their own ideas without connecting outsiders to this, you can try to draw up the necessary document yourself.
It should be extremely accurate in all notes and calculations, timely amend the draft. So, what is the sequence of the project?
- Drawing of a bathroom with dimensions. This stage of work begins with the measurement of walls, floors and ceilings, the correct calculation of door and window openings. As a result, the total area under the finish should be obtained. Marking is required for laying electrical communications, sewage and water supply. All these points are necessarily recorded in the project.
- The choice of materials for decoration. All materials are included in the project for the correct calculation of their quantity and budgeting.
Important! When choosing materials for decorating walls, floors and ceilings, you need to build on the total area of the room and add another 5-10%. Stock is necessary for unforeseen cases in the form of damage to the material or inaccuracies in measurements.
- The sequence of work. Work begins with preparation, then - with the laying of water supply and sewage, an electrification cable. Further, finishing work is carried out. The next step is the connection of plumbing fixtures, furniture installation and decoration.
- Calculations and selection of furniture and plumbing. To make a drawing of the bathroom in all its glory it is best to use special computer design programs.
Important! Understanding special programs can be difficult, so we recommend that you watch video tutorials on them. If this does not help, it is better to turn to specialists who will do this in two ways. You can also simply order furniture in size and then select high-quality sanitary ware for the design.
- Calculations and general estimates. Calculation of all expenses is a mandatory component of any project. The estimate is carried out only after calculating all the materials necessary for the repair.
Stock footage
Not everyone can draw a bathtub drawing, for this it is necessary to undergo preliminary training and similar practice. Therefore, such services are most often consulted by specialists. However, you can think through all the details of the future design of the bathroom yourself. If you make a design project for the bathroom It seems difficult to yourself, then at least you should be familiar with all the nuances and details of this process. Take note of the important aspects of the design of the project and require experts to accurately implement them.
- 3D Bathroom Design Program
- Loft style bathroom design
- Provence style bathroom design
- Classic bathroom design
- Wood bathroom design, how to do it quickly and efficiently
- Washing machine in the bathroom - design
- Ceramic tiles - fashion collections and the best manufacturers
- DIY glass shelves
- Light in the bathroom
- Bathroom with shower - design




